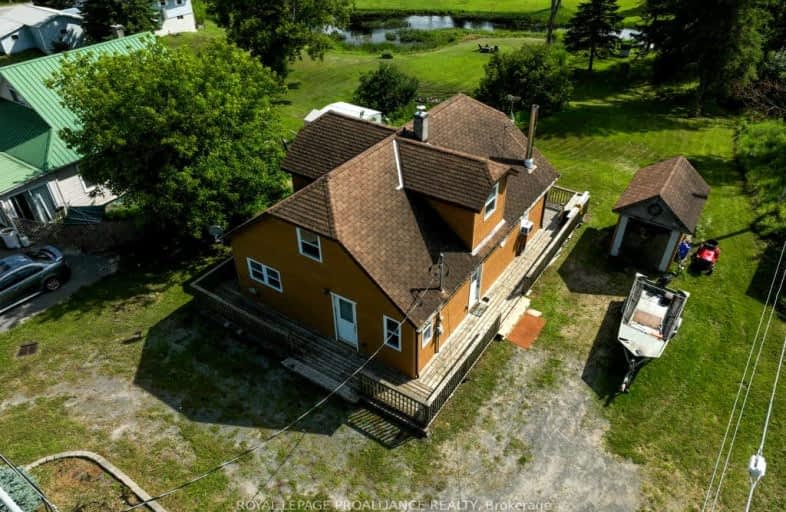Car-Dependent
- Most errands require a car.
Somewhat Bikeable
- Most errands require a car.

Clarendon Central Public School
Elementary: PublicSt Joseph's Separate School
Elementary: CatholicSt James Major
Elementary: CatholicLand O Lakes Public School
Elementary: PublicGranite Ridge Education Centre Public School
Elementary: PublicNorth Addington Education Centre Public School
Elementary: PublicNorth Addington Education Centre
Secondary: PublicGranite Ridge Education Centre Secondary School
Secondary: PublicOpeongo High School
Secondary: PublicRenfrew Collegiate Institute
Secondary: PublicSt Joseph's High School
Secondary: CatholicCentre Hastings Secondary School
Secondary: Public-
Salmon River Picnic Area
25.2km
-
BMO Bank of Montreal
12265 Hwy 41, Northbrook ON K0H 2G0 29.1km -
TD Canada Trust ATM
12258 Hwy 41, Northbrook ON K0H 2G0 29.16km -
TD Canada Trust ATM
Mount A-62 York St, Sackville ON E4L 1E2 29.17km






