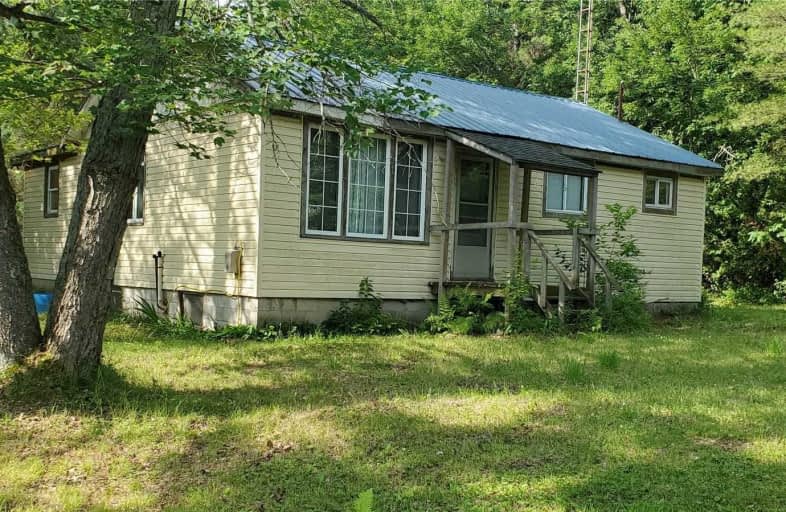Sold on Oct 05, 2021
Note: Property is not currently for sale or for rent.

-
Type: Detached
-
Style: Bungalow
-
Lot Size: 380 x 393.35 Feet
-
Age: No Data
-
Taxes: $1,135 per year
-
Days on Site: 82 Days
-
Added: Jul 15, 2021 (2 months on market)
-
Updated:
-
Last Checked: 3 months ago
-
MLS®#: X5310005
-
Listed By: Royal lepage proalliance realty, brokerage
Calling All You Contractors! This Fixer Upper Is Nestled On A Quiet, Treed 3.5 Acre Lot With Lots Of Potential And Close To Skootamatta Lake And Bon Echo Provincial Park. This 2 Bedroom Home (Option For A Third) Features An Open Concept Living Room And Kitchen And A 3 Piece Bath. Enjoy Peace And Solitude, While Watching The Wildlife In Your Own Back Yard. Close To Small Town Shopping Conveniences, School And Outdoor Activities! This Home Is Being Sold As Is
Property Details
Facts for 795 Skootamatta Lake Road, North Frontenac
Status
Days on Market: 82
Last Status: Sold
Sold Date: Oct 05, 2021
Closed Date: Oct 29, 2021
Expiry Date: Nov 12, 2021
Sold Price: $225,000
Unavailable Date: Oct 05, 2021
Input Date: Jul 16, 2021
Prior LSC: Listing with no contract changes
Property
Status: Sale
Property Type: Detached
Style: Bungalow
Area: North Frontenac
Availability Date: Flexible
Inside
Bedrooms: 2
Bathrooms: 1
Kitchens: 1
Rooms: 5
Den/Family Room: Yes
Air Conditioning: None
Fireplace: Yes
Washrooms: 1
Building
Basement: Full
Basement 2: Unfinished
Heat Type: Forced Air
Heat Source: Propane
Exterior: Insulbrick
Exterior: Vinyl Siding
Water Supply: Well
Special Designation: Unknown
Parking
Driveway: Private
Garage Type: None
Covered Parking Spaces: 3
Total Parking Spaces: 3
Fees
Tax Year: 2021
Tax Legal Description: Pt Lt 25 Range B, Pt 1, 13R20187; Barrie Township
Taxes: $1,135
Land
Cross Street: Hwy 41 & Skootamatta
Municipality District: North Frontenac
Fronting On: South
Parcel Number: 361770009
Pool: None
Sewer: Septic
Lot Depth: 393.35 Feet
Lot Frontage: 380 Feet
Acres: 2-4.99
Zoning: Ru
Waterfront: None
Rooms
Room details for 795 Skootamatta Lake Road, North Frontenac
| Type | Dimensions | Description |
|---|---|---|
| Kitchen Main | 5.61 x 3.48 | |
| Living Main | 4.72 x 6.96 | |
| Br Main | 4.72 x 2.90 | |
| 2nd Br Main | 2.59 x 2.72 | |
| Bathroom Main | 2.59 x 2.75 | 3 Pc Bath |
| XXXXXXXX | XXX XX, XXXX |
XXXX XXX XXXX |
$XXX,XXX |
| XXX XX, XXXX |
XXXXXX XXX XXXX |
$XXX,XXX |
| XXXXXXXX XXXX | XXX XX, XXXX | $225,000 XXX XXXX |
| XXXXXXXX XXXXXX | XXX XX, XXXX | $249,900 XXX XXXX |

St Patrick Catholic School
Elementary: CatholicClarendon Central Public School
Elementary: PublicLand O Lakes Public School
Elementary: PublicSt Carthagh Catholic School
Elementary: CatholicNorth Addington Education Centre Public School
Elementary: PublicTweed Elementary School
Elementary: PublicGateway Community Education Centre
Secondary: PublicNorth Addington Education Centre
Secondary: PublicGranite Ridge Education Centre Secondary School
Secondary: PublicCentre Hastings Secondary School
Secondary: PublicSt Theresa Catholic Secondary School
Secondary: CatholicNapanee District Secondary School
Secondary: Public

