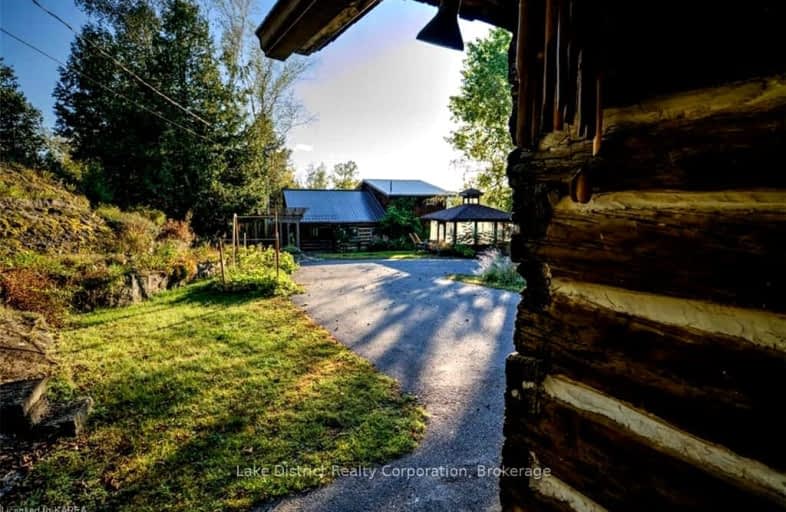Car-Dependent
- Almost all errands require a car.
0
/100
Somewhat Bikeable
- Almost all errands require a car.
7
/100

Clarendon Central Public School
Elementary: Public
7.47 km
St Joseph's Separate School
Elementary: Catholic
37.74 km
St James Major
Elementary: Catholic
28.82 km
Land O Lakes Public School
Elementary: Public
27.96 km
Granite Ridge Education Centre Public School
Elementary: Public
28.25 km
North Addington Education Centre Public School
Elementary: Public
29.45 km
North Addington Education Centre
Secondary: Public
29.46 km
Granite Ridge Education Centre Secondary School
Secondary: Public
28.19 km
Opeongo High School
Secondary: Public
64.48 km
Renfrew Collegiate Institute
Secondary: Public
56.43 km
St Joseph's High School
Secondary: Catholic
56.22 km
Sydenham High School
Secondary: Public
68.55 km
-
Salmon River Picnic Area
27.43km -
Sharbot Lake Provincial Park
RR 2, Arden ON 29.07km


