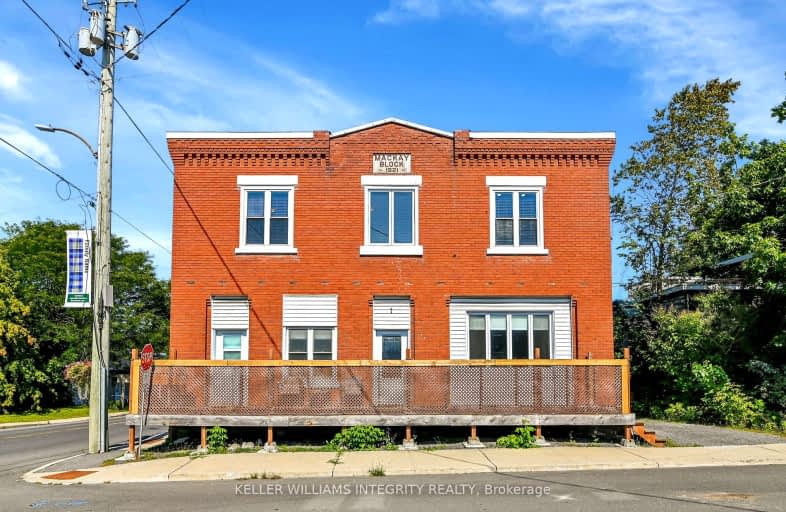Car-Dependent
- Most errands require a car.
Somewhat Bikeable
- Most errands require a car.

École élémentaire catholique La Source
Elementary: CatholicMaxville Public School
Elementary: PublicLaggan Public School
Elementary: PublicÉcole élémentaire catholique Saint-Isidore
Elementary: CatholicTagwi Intermediate School
Elementary: PublicRoxmore Public School
Elementary: PublicCentre d'éduc./form. de l'Est ontarien
Secondary: CatholicCentre d'éducation et de formation de
Secondary: PublicÉcole secondaire catholique Le Relais
Secondary: CatholicGlengarry District High School
Secondary: PublicTagwi Secondary School
Secondary: PublicÉcole secondaire catholique de Casselman
Secondary: Catholic-
Maxville Fair Grounds
35 Fair St, Maxville ON K0C 1T0 0.54km -
Moose Creek Ball Diamond
9.9km -
Alexandria Island Park
17.32km
-
Scotiabank
4 Mechanic St E (Maxville Main St), Maxville ON K0C 1T0 0.03km -
Scotiabank
4531 Ste Catherine St, St Isidore ON K0C 2B0 11.54km -
Scotiabank
3290 Main St, Toronto ON K0C 1C0 15.63km


