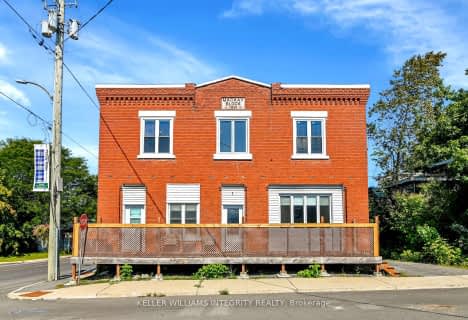
École élémentaire catholique La Source
Elementary: Catholic
8.63 km
Maxville Public School
Elementary: Public
0.23 km
Laggan Public School
Elementary: Public
16.39 km
École élémentaire catholique Saint-Isidore
Elementary: Catholic
11.08 km
Tagwi Intermediate School
Elementary: Public
13.51 km
Roxmore Public School
Elementary: Public
16.03 km
Centre d'éduc./form. de l'Est ontarien
Secondary: Catholic
18.08 km
Centre d'éducation et de formation de
Secondary: Public
18.07 km
École secondaire catholique Le Relais
Secondary: Catholic
17.80 km
Glengarry District High School
Secondary: Public
17.37 km
Tagwi Secondary School
Secondary: Public
13.43 km
École secondaire catholique de Casselman
Secondary: Catholic
18.10 km
-
Maxville Fair Grounds
35 Fair St, Maxville ON K0C 1T0 0.62km -
Moose Creek Ball Diamond
9.69km -
Alexandria Island Park
17.59km
-
Scotiabank
4 Mechanic St E (Maxville Main St), Maxville ON K0C 1T0 0.32km -
Scotiabank
4531 Ste Catherine St, St Isidore ON K0C 2B0 11.29km -
Scotiabank
3290 Main St, Toronto ON K0C 1C0 15.61km

