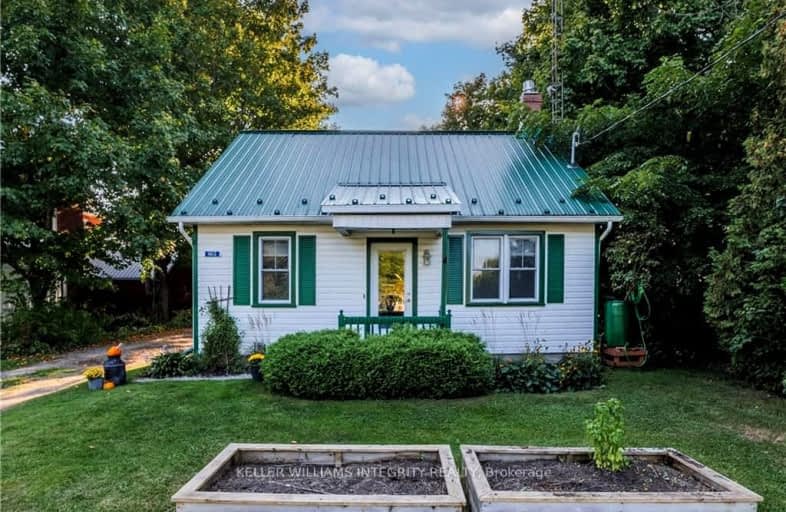Sold on Dec 13, 2024
Note: Property is not currently for sale or for rent.

-
Type: Detached
-
Style: 1 1/2 Storey
-
Lot Size: 71.23 x 243 Feet
-
Age: No Data
-
Taxes: $1,700 per year
-
Days on Site: 58 Days
-
Added: Oct 16, 2024 (1 month on market)
-
Updated:
-
Last Checked: 1 month ago
-
MLS®#: X9522657
-
Listed By: Keller williams integrity realty
If you are looking for an adorable and perfectly maintained 2 bedroom, 1 bathroom home in Glengarry County then look no further! From the shiplap pine walls, wood flooring, and propane fireplace to the large deck, treed rear yard and fire pit area, this property is sure to impress both inside and out. You'll enjoy the cozy winter nights inside by the fireplace, or warm summer evenings entertaining on the large rear deck. This home is perfect for smaller families, retirees, or anybody looking to enjoy simple country living! It gets even better as this property hosts a storage shed, a large wooded area, tin roof, and also backs onto the community soccer field so you will never have rear neighbours. Turn the key and live worry free with all the updates that have already been done for you. Fireplace ('24), Exterior Doors ('22), Deck ('22), Central Air ('20), Well Pump ('24), and so much more! 40 mins to Ottawa, 35 mins to Cornwall, 1 hour to MTL West Island. Call today for a showing! 24h notice required for all showings.
Property Details
Facts for 1612 COUNTY RD 30 Road, North Glengarry
Status
Days on Market: 58
Last Status: Sold
Sold Date: Dec 13, 2024
Closed Date: Feb 12, 2025
Expiry Date: Jun 30, 2025
Sold Price: $345,000
Unavailable Date: Dec 13, 2024
Input Date: Oct 16, 2024
Property
Status: Sale
Property Type: Detached
Style: 1 1/2 Storey
Area: North Glengarry
Community: 720 - North Glengarry (Kenyon) Twp
Availability Date: TBD
Inside
Bedrooms: 2
Bathrooms: 1
Kitchens: 1
Rooms: 6
Den/Family Room: No
Air Conditioning: Central Air
Fireplace: Yes
Washrooms: 1
Building
Basement: Full
Basement 2: Unfinished
Heat Type: Forced Air
Heat Source: Propane
Exterior: Other
Exterior: Vinyl Siding
Water Supply Type: Drilled Well
Water Supply: Well
Special Designation: Unknown
Parking
Garage Type: Other
Covered Parking Spaces: 3
Total Parking Spaces: 3
Fees
Tax Year: 2024
Tax Legal Description: PT LT 25 CON 9 KENYON PT 1, 14R1882; NORTH GLENGARRY
Taxes: $1,700
Highlights
Feature: Wooded/Treed
Land
Cross Street: From Alexandria head
Municipality District: North Glengarry
Fronting On: West
Parcel Number: 671010218
Pool: None
Sewer: Septic
Lot Depth: 243 Feet
Lot Frontage: 71.23 Feet
Zoning: RH
Additional Media
- Virtual Tour: https://youtu.be/caX6Vu9nFWE
Rooms
Room details for 1612 COUNTY RD 30 Road, North Glengarry
| Type | Dimensions | Description |
|---|---|---|
| Kitchen Main | 3.37 x 3.88 | |
| Living Main | 6.68 x 3.53 | |
| Br Main | 3.22 x 2.66 | |
| Br 2nd | 3.53 x 3.47 | |
| Bathroom 2nd | 3.37 x 1.32 | |
| Office 2nd | 4.26 x 2.00 |

| XXXXXXXX | XXX XX, XXXX |
XXXX XXX XXXX |
$XXX,XXX |
| XXX XX, XXXX |
XXXXXX XXX XXXX |
$XXX,XXX |
| XXXXXXXX XXXX | XXX XX, XXXX | $345,000 XXX XXXX |
| XXXXXXXX XXXXXX | XXX XX, XXXX | $349,900 XXX XXXX |

École intermédiaire catholique - Pavillon Alexandria
Elementary: CatholicGlengarry Intermediate School
Elementary: PublicÉcole élémentaire catholique La Source
Elementary: CatholicMaxville Public School
Elementary: PublicLaggan Public School
Elementary: PublicÉcole élémentaire catholique Saint-Isidore
Elementary: CatholicÉcole secondaire catholique Le Relais
Secondary: CatholicGlengarry District High School
Secondary: PublicÉcole secondaire catholique de Plantagenet
Secondary: CatholicVankleek Hill Collegiate Institute
Secondary: PublicTagwi Secondary School
Secondary: PublicÉcole secondaire catholique de Casselman
Secondary: Catholic