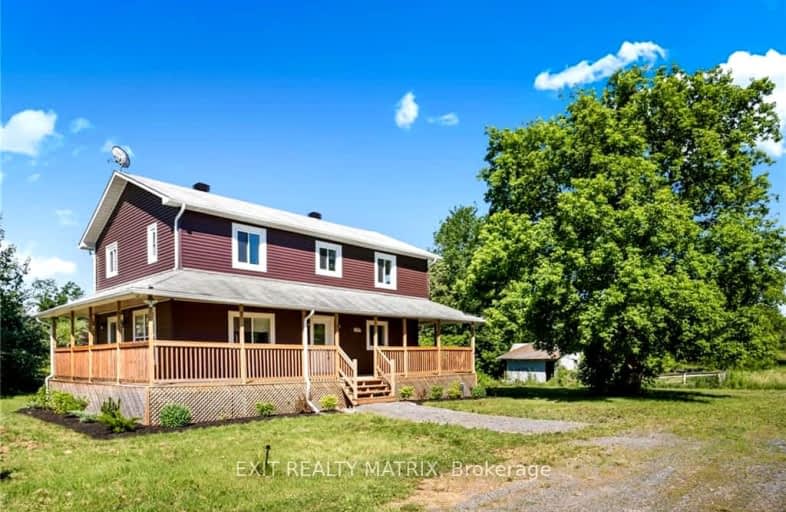
Car-Dependent
- Almost all errands require a car.
Somewhat Bikeable
- Most errands require a car.

École intermédiaire catholique - Pavillon Alexandria
Elementary: CatholicGlengarry Intermediate School
Elementary: PublicMaxville Public School
Elementary: PublicSt Finnan's Catholic School
Elementary: CatholicLaggan Public School
Elementary: PublicÉcole élémentaire catholique Saint-Isidore
Elementary: CatholicÉcole secondaire catholique Le Relais
Secondary: CatholicGlengarry District High School
Secondary: PublicÉcole secondaire catholique de Plantagenet
Secondary: CatholicVankleek Hill Collegiate Institute
Secondary: PublicTagwi Secondary School
Secondary: PublicÉcole secondaire catholique de Casselman
Secondary: Catholic-
Maxville Fair Grounds
35 Fair St, Maxville ON K0C 1T0 9.34km -
Alexandria Island Park
14.93km -
Moose Creek Ball Diamond
18.26km
-
Scotiabank
4531 Ste Catherine St, St Isidore ON K0C 2B0 8.29km -
Scotiabank
4 Mechanic St E (Maxville Main St), Maxville ON K0C 1T0 9.9km -
TD Bank Financial Group
182 Main St N, Alexandria ON K0C 1A0 14.09km

