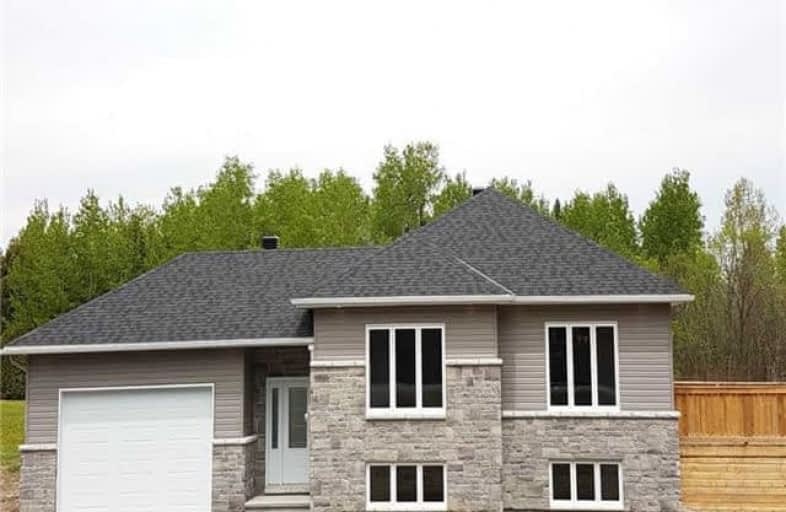Sold on Jun 05, 2018
Note: Property is not currently for sale or for rent.

-
Type: Detached
-
Style: Sidesplit 3
-
Size: 1500 sqft
-
Lot Size: 1.02 x 0 Acres
-
Age: 0-5 years
-
Taxes: $100 per year
-
Days on Site: 140 Days
-
Added: Sep 07, 2019 (4 months on market)
-
Updated:
-
Last Checked: 1 month ago
-
MLS®#: X4020907
-
Listed By: Comfree commonsense network, brokerage
Stunning Modern Home In A Country Living 3 Beds / 2 Baths ,Located At 8 Min Of All Amenities. Built On A Land Of 1.2Ac, This House Features A Custom Kitchen With Quartz Counter Top , Flooring A Mix Of Tiles, Laminate And Hardwood Stairs. Two Generous Size Decks , Fully Finished And Insulated Double Garage. Gorgeous Size Finished Living Room In The Basement , Custom Over Size Shower In The Ensuite. Lovely Size Pond In Back Yard
Property Details
Facts for 18983 Kenyon Concession Road 1, North Glengarry
Status
Days on Market: 140
Last Status: Sold
Sold Date: Jun 05, 2018
Closed Date: Jun 21, 2018
Expiry Date: Sep 14, 2018
Sold Price: $332,000
Unavailable Date: Jun 05, 2018
Input Date: Jan 15, 2018
Property
Status: Sale
Property Type: Detached
Style: Sidesplit 3
Size (sq ft): 1500
Age: 0-5
Area: North Glengarry
Availability Date: Immed
Inside
Bedrooms: 3
Bathrooms: 2
Kitchens: 1
Rooms: 9
Den/Family Room: No
Air Conditioning: Central Air
Fireplace: No
Laundry Level: Main
Central Vacuum: N
Washrooms: 2
Building
Basement: Part Fin
Heat Type: Forced Air
Heat Source: Propane
Exterior: Stone
Exterior: Vinyl Siding
Water Supply: Well
Special Designation: Unknown
Parking
Driveway: Lane
Garage Spaces: 2
Garage Type: Attached
Covered Parking Spaces: 10
Total Parking Spaces: 12
Fees
Tax Year: 2017
Tax Legal Description: Pt Lt 27 Con 1 Kenyon Pt 1, 14R5659, North Glengar
Taxes: $100
Land
Cross Street: From Apple Hill Sout
Municipality District: North Glengarry
Fronting On: North
Pool: None
Sewer: Septic
Lot Frontage: 1.02 Acres
Acres: .50-1.99
Rooms
Room details for 18983 Kenyon Concession Road 1, North Glengarry
| Type | Dimensions | Description |
|---|---|---|
| 2nd Br Main | 3.45 x 2.82 | |
| 3rd Br Main | 2.82 x 3.51 | |
| Dining Main | 4.60 x 2.59 | |
| Kitchen Main | 3.73 x 4.39 | |
| Laundry Main | 1.88 x 1.55 | |
| Living Main | 5.82 x 4.50 | |
| Master Main | 4.11 x 4.37 | |
| Rec Bsmt | 8.64 x 6.78 | |
| Workshop Bsmt | 9.02 x 6.48 |
| XXXXXXXX | XXX XX, XXXX |
XXXX XXX XXXX |
$XXX,XXX |
| XXX XX, XXXX |
XXXXXX XXX XXXX |
$XXX,XXX |
| XXXXXXXX XXXX | XXX XX, XXXX | $332,000 XXX XXXX |
| XXXXXXXX XXXXXX | XXX XX, XXXX | $344,900 XXX XXXX |

École intermédiaire catholique - Pavillon Alexandria
Elementary: CatholicGlengarry Intermediate School
Elementary: PublicSt Finnan's Catholic School
Elementary: CatholicÉcole élémentaire publique Terre des Jeunes
Elementary: PublicIona Academy
Elementary: CatholicÉcole élémentaire catholique Elda-Rouleau
Elementary: CatholicSt Matthew Catholic Secondary School
Secondary: CatholicÉcole secondaire catholique Le Relais
Secondary: CatholicCharlottenburgh and Lancaster District High School
Secondary: PublicGlengarry District High School
Secondary: PublicHoly Trinity Catholic Secondary School
Secondary: CatholicSt Joseph's Secondary School
Secondary: Catholic

