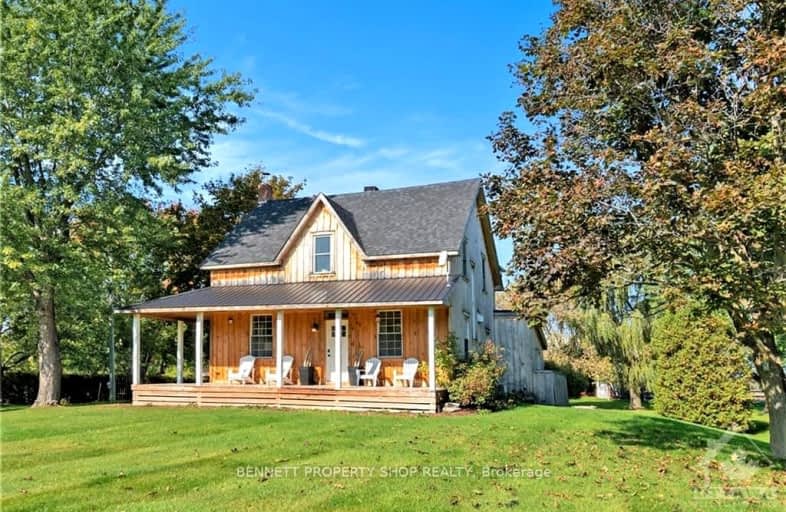Added 4 months ago

-
Type: Detached
-
Style: 1 1/2 Storey
-
Lot Size: 281.72 x 922.84 Feet
-
Age: No Data
-
Taxes: $1,500 per year
-
Days on Site: 108 Days
-
Added: Oct 21, 2024 (4 months ago)
-
Updated:
-
Last Checked: 2 hours ago
-
MLS®#: X9523494
-
Listed By: Bennett property shop realty
An unparalleled opportunity awaits just minutes to Alexandria.This expansive 8.02 acre estate features several charming outbuildings, all surrounding a beautifully transformed main house designed in a luxurious modern farmhouse style.Fully renovated,the interior exudes sophistication,showcasing high-end finishes and an abundance of natural light.The open-concept design creates an elegant flow, perfect for entertaining or intimate family gatherings.The gourmet kitchen is a chefs dream, complete with top-of-the-line appliances.Upstairs,3 bedrooms are accompanied by 2 full bathrooms,including the master en suite.Outdoors, discover your private sanctuary,where an impressive in ground pool is surrounded by custom stone work and opens up seamlessly to a covered entertaining space; perfect for year round enjoyment.The meticulously landscaped grounds offer vast entertaining areas,ideal for hosting memorable gatherings amidst nature's beauty. Property could be utilized as a hobby farm.
Upcoming Open Houses
We do not have information on any open houses currently scheduled.
Schedule a Private Tour -
Contact Us
Property Details
Facts for 20079 COUNTY 43 Road, North Glengarry
Property
Status: Sale
Property Type: Detached
Style: 1 1/2 Storey
Area: North Glengarry
Community: 720 - North Glengarry (Kenyon) Twp
Availability Date: TBD
Inside
Bedrooms: 3
Bathrooms: 2
Kitchens: 1
Rooms: 12
Den/Family Room: No
Air Conditioning: Central Air
Fireplace: No
Central Vacuum: N
Washrooms: 2
Building
Basement: Crawl Space
Basement 2: Full
Heat Type: Forced Air
Heat Source: Propane
Exterior: Alum Siding
Exterior: Wood
Water Supply Type: Drilled Well
Water Supply: Well
Special Designation: Unknown
Other Structures: Barn
Parking
Garage Spaces: 4
Garage Type: Other
Covered Parking Spaces: 48
Total Parking Spaces: 20
Fees
Tax Year: 2024
Tax Legal Description: PART LOT 6 CON 3 KENYON, PART 1, 2 & 3, 14R6456; S/T EASEMENT OV
Taxes: $1,500
Highlights
Feature: Fenced Yard
Feature: Other
Feature: Park
Land
Cross Street: From Alexandria take
Municipality District: North Glengarry
Fronting On: South
Parcel Number: 671060683
Pool: Inground
Sewer: Septic
Lot Depth: 922.84 Feet
Lot Frontage: 281.72 Feet
Lot Irregularities: 1
Acres: 5-9.99
Zoning: Residential
Additional Media
- Virtual Tour: https://youtu.be/CybjFUfCI2Q
Rooms
Room details for 20079 COUNTY 43 Road, North Glengarry
| Type | Dimensions | Description |
|---|---|---|
| Other Main | 1.70 x 5.94 | |
| Sitting Main | 2.51 x 2.48 | |
| Foyer Main | 2.51 x 3.32 | |
| Kitchen Main | 3.47 x 3.88 | |
| Living Main | 3.63 x 8.45 | |
| Dining Main | 3.47 x 4.57 | |
| Br 2nd | 2.56 x 3.02 | |
| Laundry 2nd | 2.66 x 2.15 | |
| Br 2nd | 3.47 x 2.76 | |
| Bathroom 2nd | 2.33 x 2.71 | |
| Prim Bdrm 2nd | 4.69 x 3.04 | |
| Bathroom 2nd | 2.33 x 2.76 |

| X9523494 | Oct 21, 2024 |
Active For Sale |
$989,000 |
| X9523494 Active | Oct 21, 2024 | $989,000 For Sale |

École élémentaire publique L'Héritage
Elementary: PublicChar-Lan Intermediate School
Elementary: PublicSt Peter's School
Elementary: CatholicHoly Trinity Catholic Elementary School
Elementary: CatholicÉcole élémentaire catholique de l'Ange-Gardien
Elementary: CatholicWilliamstown Public School
Elementary: PublicÉcole secondaire publique L'Héritage
Secondary: PublicCharlottenburgh and Lancaster District High School
Secondary: PublicSt Lawrence Secondary School
Secondary: PublicÉcole secondaire catholique La Citadelle
Secondary: CatholicHoly Trinity Catholic Secondary School
Secondary: CatholicCornwall Collegiate and Vocational School
Secondary: Public
