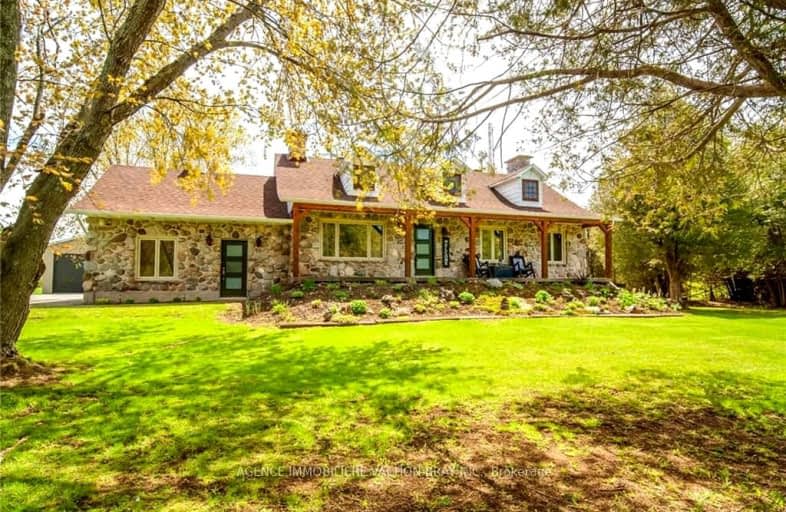Car-Dependent
- Almost all errands require a car.
Somewhat Bikeable
- Most errands require a car.

École intermédiaire catholique - Pavillon Alexandria
Elementary: CatholicGlengarry Intermediate School
Elementary: PublicSt Finnan's Catholic School
Elementary: CatholicÉcole élémentaire publique Terre des Jeunes
Elementary: PublicÉcole élémentaire catholique de l'Ange-Gardien
Elementary: CatholicÉcole élémentaire catholique Elda-Rouleau
Elementary: CatholicÉcole secondaire catholique Le Relais
Secondary: CatholicCharlottenburgh and Lancaster District High School
Secondary: PublicÉcole secondaire publique Le Sommet
Secondary: PublicGlengarry District High School
Secondary: PublicVankleek Hill Collegiate Institute
Secondary: PublicÉcole secondaire catholique régionale de Hawkesbury
Secondary: Catholic-
Alexandria Island Park
6.19km -
Williamstown Fairgrounds
19629 John St, South Glengarry ON K0C 2J0 20.54km -
Smithfield Park
Mc Donald St, Lancaster ON 21.27km
-
Caisse Desjardins
255 Main Rue S, Alexandria ON K0C 1A0 5.89km -
BMO Bank of Montreal
53 Main St, Alexandria ON K0C 1A0 5.89km -
Bmo
53 Alexandria Main St, Alexandria ON K0C 1A0 5.9km


