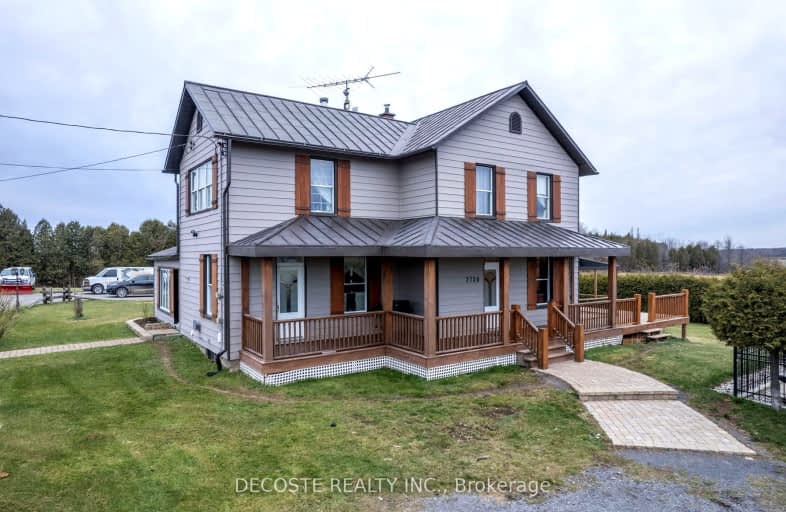Added 6 months ago

-
Type: Detached
-
Style: 2-Storey
-
Size: 1500 sqft
-
Lot Size: 425 x 331.8 Acres
-
Age: 100+ years
-
Taxes: $3,187 per year
-
Added: Nov 29, 2024 (6 months ago)
-
Updated:
-
Last Checked: 3 months ago
-
MLS®#: X11555920
-
Listed By: Decoste realty inc.
Simplify your life and move to this 10+ acre country gem! Beautiful century farm house w/so much character including original moldings, living room w/sliding doors, wooden winder staircase, soft & hardwood floors and so much more. The spacious and bright kitchen includes an island w/sink and dishwasher, dining nook and woodstove. The large dining room is great for entertaining and leads to an expansive covered porch overlooking the side yard and inground swimming pool. The classic staircase brings you to the 2nd level where you will find a large master bedroom, 2 more bedrooms & a completely renovated bathroom with heated ceramic floors, italian shower, bathtub, vanity and washer/dryer. The outside is as attractive as the inside w/wrap around porch, paved driveway to the double detached garage where you can work on your vehicles year round and the imposing barn featuring 3 horse stalls and plenty of space to store your hay. Bring your horses, animals and your family to the country!
Upcoming Open Houses
We do not have information on any open houses currently scheduled.
Schedule a Private Tour -
Contact Us
Property Details
Facts for 2720 Haydon Road, North Glengarry
Property
Status: Sale
Property Type: Detached
Style: 2-Storey
Size (sq ft): 1500
Age: 100+
Area: North Glengarry
Community: 721 - North Glengarry (Lochiel) Twp
Availability Date: T.B.A.
Assessment Amount: $564,000
Assessment Year: 2023
Inside
Bedrooms: 3
Bathrooms: 3
Kitchens: 1
Rooms: 10
Den/Family Room: No
Air Conditioning: Central Air
Fireplace: Yes
Washrooms: 3
Building
Basement: Unfinished
Heat Type: Forced Air
Heat Source: Propane
Exterior: Alum Siding
Water Supply: Well
Physically Handicapped-Equipped: N
Special Designation: Unknown
Retirement: N
Parking
Driveway: Circular
Garage Spaces: 4
Garage Type: Detached
Covered Parking Spaces: 10
Total Parking Spaces: 10
Fees
Tax Year: 2023
Tax Legal Description: PT S1/2 LT 4 CON 4 LOCHIEL PT 1,2 14R5312; S/T AR27386; NORTH GL
Taxes: $3,187
Land
Cross Street: From Glen Robertson
Municipality District: North Glengarry
Fronting On: West
Parcel Number: 671550247
Parcel of Tied Land: N
Pool: Inground
Sewer: Septic
Lot Depth: 331.8 Acres
Lot Frontage: 425 Acres
Acres: 10-24.99
Zoning: Ag
Rooms
Room details for 2720 Haydon Road, North Glengarry
| Type | Dimensions | Description |
|---|---|---|
| Bathroom Main | 1.46 x 0.67 | |
| Dining Main | 1.55 x 3.38 | |
| Kitchen Main | 5.36 x 5.00 | |
| Living Main | 3.60 x 3.20 | |
| Rec Main | 2.77 x 4.30 | |
| Br 2nd | 3.81 x 3.08 | |
| 2nd Br 2nd | 3.81 x 2.86 | |
| Prim Bdrm 2nd | 5.33 x 5.15 |
| XXXXXXXX | XXX XX, XXXX |
XXXXXX XXX XXXX |
$XXX,XXX |
| XXXXXXXX | XXX XX, XXXX |
XXXXXXXX XXX XXXX |
|
| XXX XX, XXXX |
XXXXXX XXX XXXX |
$XXX,XXX | |
| XXXXXXXX | XXX XX, XXXX |
XXXXXXX XXX XXXX |
|
| XXX XX, XXXX |
XXXXXX XXX XXXX |
$XXX,XXX | |
| XXXXXXXX | XXX XX, XXXX |
XXXXXXXX XXX XXXX |
|
| XXX XX, XXXX |
XXXXXX XXX XXXX |
$XXX,XXX |
| XXXXXXXX XXXXXX | XXX XX, XXXX | $749,000 XXX XXXX |
| XXXXXXXX XXXXXXXX | XXX XX, XXXX | XXX XXXX |
| XXXXXXXX XXXXXX | XXX XX, XXXX | $799,000 XXX XXXX |
| XXXXXXXX XXXXXXX | XXX XX, XXXX | XXX XXXX |
| XXXXXXXX XXXXXX | XXX XX, XXXX | $799,000 XXX XXXX |
| XXXXXXXX XXXXXXXX | XXX XX, XXXX | XXX XXXX |
| XXXXXXXX XXXXXX | XXX XX, XXXX | $749,000 XXX XXXX |

École intermédiaire catholique - Pavillon Alexandria
Elementary: CatholicÉcole élémentaire catholique Curé-Labrosse
Elementary: CatholicGlengarry Intermediate School
Elementary: PublicSt Finnan's Catholic School
Elementary: CatholicÉcole élémentaire publique Terre des Jeunes
Elementary: PublicÉcole élémentaire catholique Elda-Rouleau
Elementary: CatholicÉcole secondaire catholique Le Relais
Secondary: CatholicCharlottenburgh and Lancaster District High School
Secondary: PublicÉcole secondaire publique Le Sommet
Secondary: PublicGlengarry District High School
Secondary: PublicVankleek Hill Collegiate Institute
Secondary: PublicÉcole secondaire catholique régionale de Hawkesbury
Secondary: Catholic-
Alexandria Island Park
14.26km -
Mont Rigaud
Rigaud QC 15.89km -
Voyageur Pronvincial Park
1313 Front Rd, Chute A Blondeau ON K0B 1B0 18.91km
-
TD Bank Financial Group
182 Main St N, Alexandria ON K0C 1A0 13.64km -
Scotiabank
38 Main St N, Alexandria ON K0C 1A0 13.74km -
BMO Bank of Montreal
53 Main St, Alexandria ON K0C 1A0 13.8km


