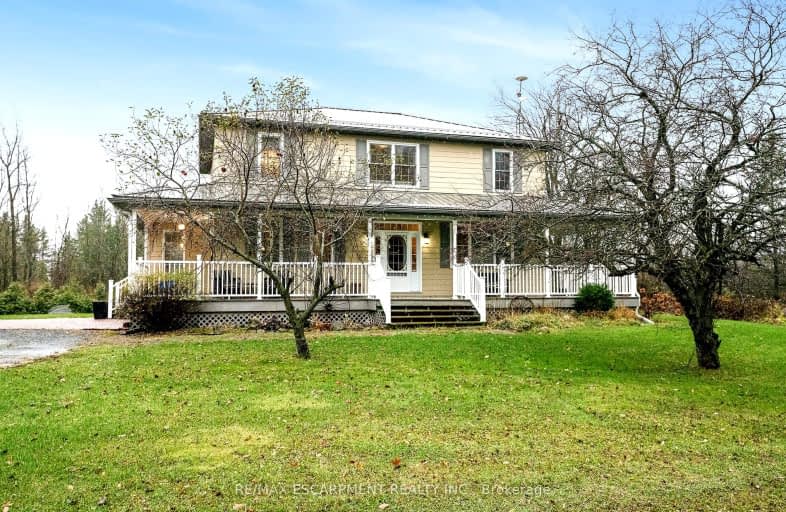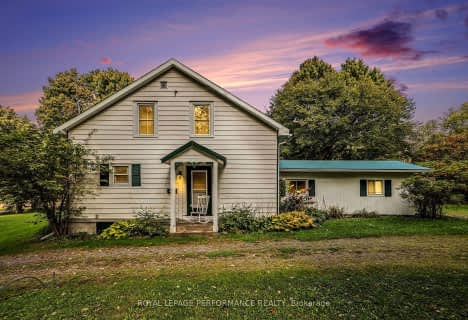Car-Dependent
- Almost all errands require a car.
Somewhat Bikeable
- Most errands require a car.

Glengarry Intermediate School
Elementary: PublicMaxville Public School
Elementary: PublicLaggan Public School
Elementary: PublicTagwi Intermediate School
Elementary: PublicSt Andrew's Separate School
Elementary: CatholicÉcole élémentaire catholique Sainte-Lucie
Elementary: CatholicSt Matthew Catholic Secondary School
Secondary: CatholicÉcole secondaire catholique Le Relais
Secondary: CatholicGlengarry District High School
Secondary: PublicTagwi Secondary School
Secondary: PublicHoly Trinity Catholic Secondary School
Secondary: CatholicSt Joseph's Secondary School
Secondary: Catholic- 2 bath
- 3 bed
18294 KENYON CONC RD 15 Road, North Glengarry, Ontario • K0C 1T0 • 718 - Maxville



