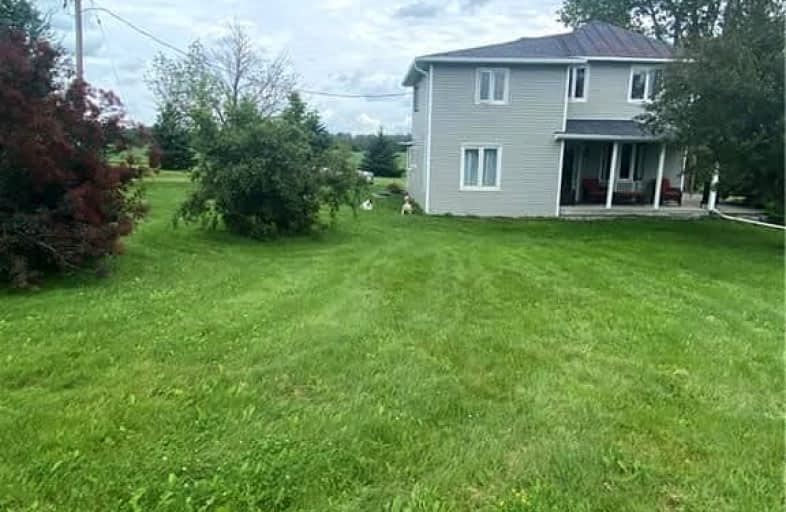Car-Dependent
- Almost all errands require a car.
0
/100
Somewhat Bikeable
- Most errands require a car.
27
/100

Glengarry Intermediate School
Elementary: Public
14.19 km
Maxville Public School
Elementary: Public
7.74 km
St Finnan's Catholic School
Elementary: Catholic
14.11 km
Tagwi Intermediate School
Elementary: Public
12.95 km
St Andrew's Separate School
Elementary: Catholic
15.99 km
École élémentaire catholique Sainte-Lucie
Elementary: Catholic
16.48 km
St Matthew Catholic Secondary School
Secondary: Catholic
23.76 km
École secondaire catholique Le Relais
Secondary: Catholic
14.60 km
Glengarry District High School
Secondary: Public
14.20 km
Tagwi Secondary School
Secondary: Public
13.00 km
Holy Trinity Catholic Secondary School
Secondary: Catholic
23.19 km
St Joseph's Secondary School
Secondary: Catholic
22.82 km
-
Maxville Fair Grounds
35 Fair St, Maxville ON K0C 1T0 7.83km -
Alexandria Island Park
13.85km -
Moose Creek Ball Diamond
14.85km
-
Scotiabank
4 Mechanic St E (Maxville Main St), Maxville ON K0C 1T0 7.65km -
President's Choice Financial ATM
420 Main St S, Alexandria ON K0C 1A0 13.95km -
Caisse Desjardins
255 Main Rue S, Alexandria ON K0C 1A0 14.15km
