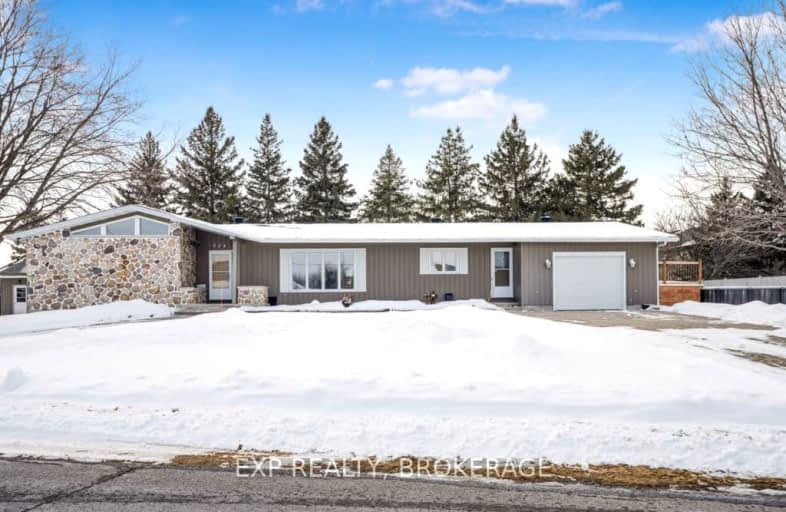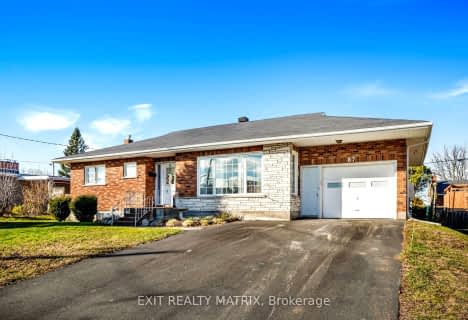
École intermédiaire catholique - Pavillon Alexandria
Elementary: Catholic
2.25 km
Glengarry Intermediate School
Elementary: Public
2.31 km
St Finnan's Catholic School
Elementary: Catholic
0.98 km
École élémentaire publique Terre des Jeunes
Elementary: Public
1.06 km
Iona Academy
Elementary: Catholic
9.53 km
École élémentaire catholique Elda-Rouleau
Elementary: Catholic
1.36 km
École secondaire catholique Le Relais
Secondary: Catholic
2.21 km
Charlottenburgh and Lancaster District High School
Secondary: Public
17.47 km
Glengarry District High School
Secondary: Public
2.28 km
Vankleek Hill Collegiate Institute
Secondary: Public
25.11 km
St Lawrence Secondary School
Secondary: Public
30.17 km
Holy Trinity Catholic Secondary School
Secondary: Catholic
27.95 km
-
Alexandria Island Park
1.03km -
Williamstown Fairgrounds
19629 John St, South Glengarry ON K0C 2J0 16.88km -
Maxville Fair Grounds
35 Fair St, Maxville ON K0C 1T0 17.62km
-
President's Choice Financial ATM
420 Main St S, Alexandria ON K0C 1A0 0.33km -
Caisse Desjardins
255 Main Rue S, Alexandria ON K0C 1A0 0.83km -
Bmo
53 Alexandria Main St, Alexandria ON K0C 1A0 1.49km


