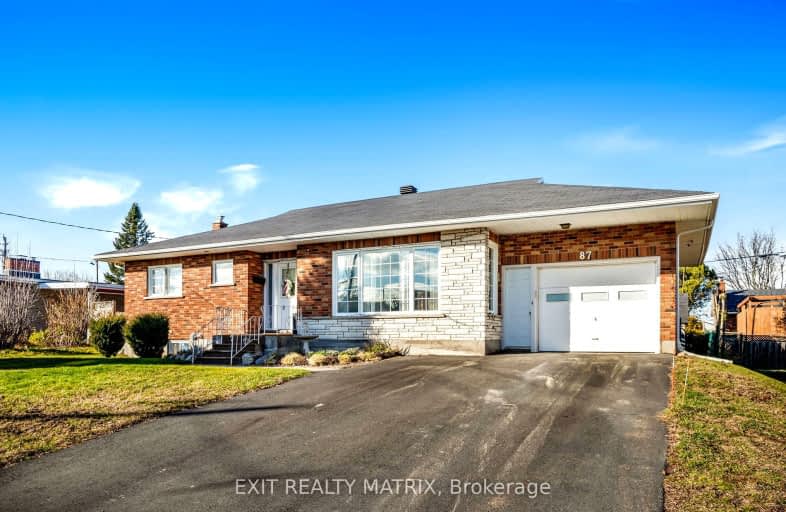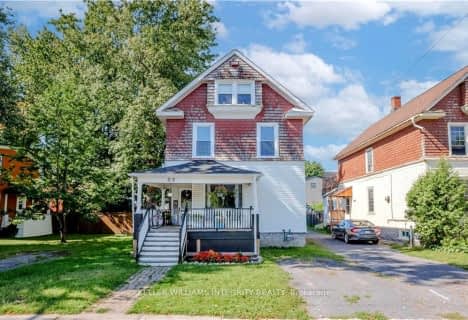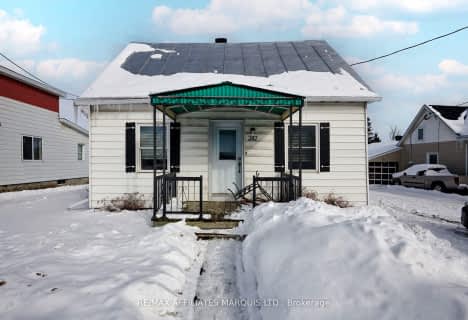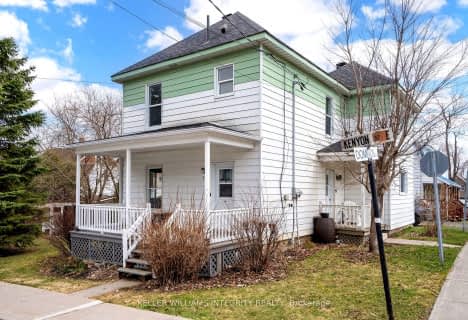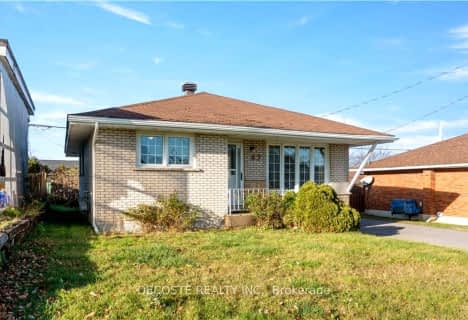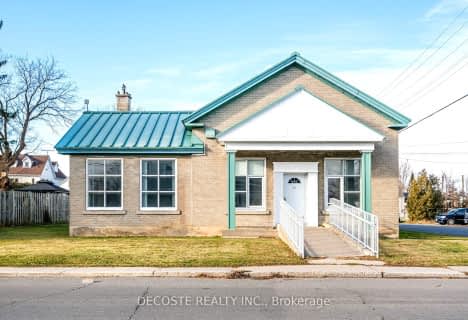Somewhat Walkable
- Some errands can be accomplished on foot.
Bikeable
- Some errands can be accomplished on bike.

École intermédiaire catholique - Pavillon Alexandria
Elementary: CatholicGlengarry Intermediate School
Elementary: PublicSt Finnan's Catholic School
Elementary: CatholicÉcole élémentaire publique Terre des Jeunes
Elementary: PublicIona Academy
Elementary: CatholicÉcole élémentaire catholique Elda-Rouleau
Elementary: CatholicÉcole secondaire catholique Le Relais
Secondary: CatholicCharlottenburgh and Lancaster District High School
Secondary: PublicGlengarry District High School
Secondary: PublicVankleek Hill Collegiate Institute
Secondary: PublicSt Lawrence Secondary School
Secondary: PublicHoly Trinity Catholic Secondary School
Secondary: Catholic-
Alexandria Island Park
0.29km -
Maxville Fair Grounds
35 Fair St, Maxville ON K0C 1T0 17.24km -
Williamstown Fairgrounds
19629 John St, South Glengarry ON K0C 2J0 17.57km
-
Caisse Desjardins
255 Main Rue S, Alexandria ON K0C 1A0 0.24km -
President's Choice Financial ATM
420 Main St S, Alexandria ON K0C 1A0 0.41km -
Bmo
53 Alexandria Main St, Alexandria ON K0C 1A0 0.78km
- — bath
- — bed
67 VICTORIA Street West, North Glengarry, Ontario • K0C 1A0 • 719 - Alexandria
- 2 bath
- 3 bed
- 2000 sqft
118 Centre Street, North Glengarry, Ontario • K0C 1A0 • 719 - Alexandria
- — bath
- — bed
- — sqft
63 Kenyon Street West, North Glengarry, Ontario • K0C 1A0 • 719 - Alexandria
