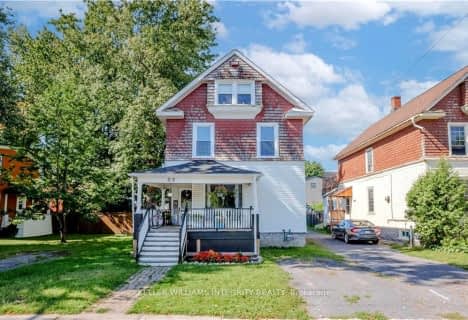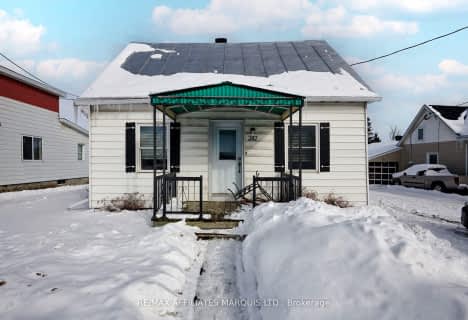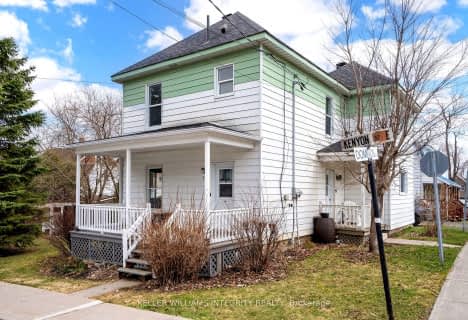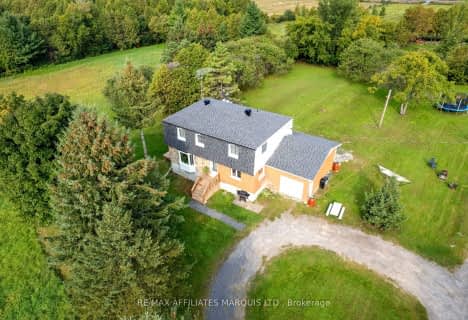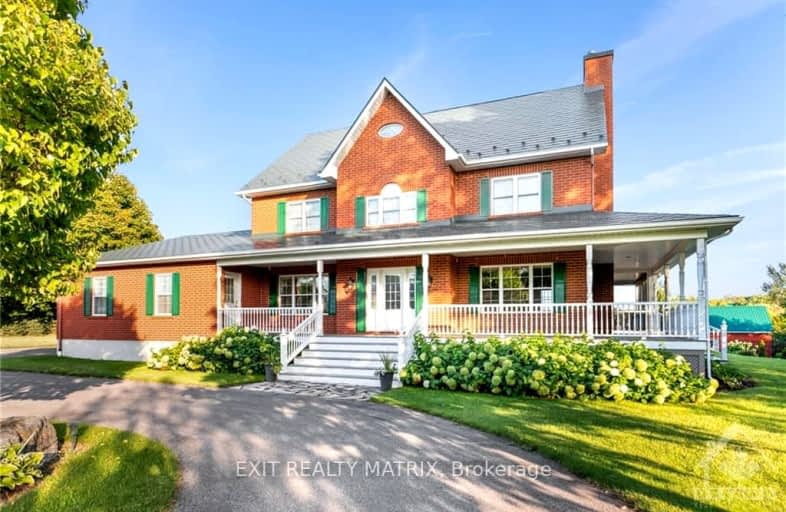
Car-Dependent
- Almost all errands require a car.
Somewhat Bikeable
- Most errands require a car.

École intermédiaire catholique - Pavillon Alexandria
Elementary: CatholicGlengarry Intermediate School
Elementary: PublicSt Finnan's Catholic School
Elementary: CatholicÉcole élémentaire publique Terre des Jeunes
Elementary: PublicLaggan Public School
Elementary: PublicÉcole élémentaire catholique Elda-Rouleau
Elementary: CatholicÉcole secondaire catholique Le Relais
Secondary: CatholicCharlottenburgh and Lancaster District High School
Secondary: PublicÉcole secondaire publique Le Sommet
Secondary: PublicGlengarry District High School
Secondary: PublicVankleek Hill Collegiate Institute
Secondary: PublicÉcole secondaire catholique régionale de Hawkesbury
Secondary: Catholic-
Alexandria Island Park
3.09km -
Maxville Fair Grounds
35 Fair St, Maxville ON K0C 1T0 18.94km -
Williamstown Fairgrounds
19629 John St, South Glengarry ON K0C 2J0 20.2km
-
TD Bank Financial Group
182 Main St N, Alexandria ON K0C 1A0 2.46km -
Scotiabank
38 Main St N, Alexandria ON K0C 1A0 2.53km -
BMO Bank of Montreal
53 Main St, Alexandria ON K0C 1A0 2.6km
- 2 bath
- 4 bed
20867 COUNTY ROAD 10 Road, North Glengarry, Ontario • K0C 1A0 • 721 - North Glengarry (Lochiel) Twp



