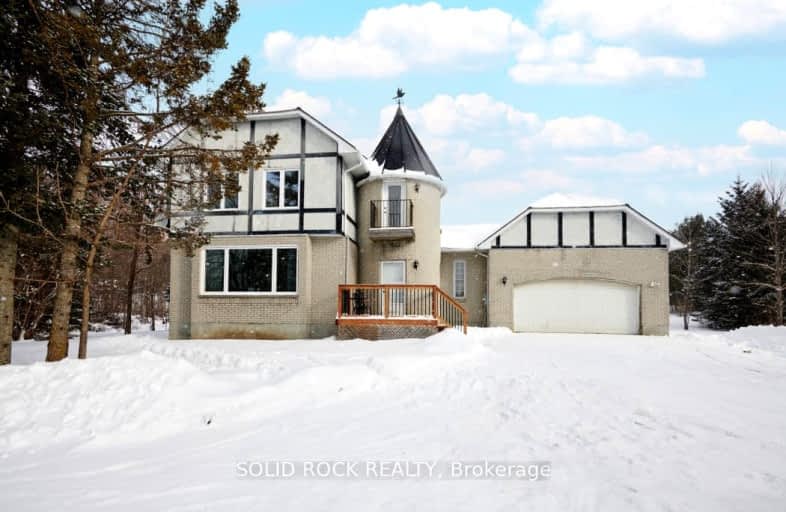1079 Birchview Lane
North Grenville, 803 - North Grenville Twp (Kemptville South)
- - bed - bath - sqft
Sold on Mar 07, 2025
Note: Property is not currently for sale or for rent.

-
Type: Detached
-
Style: 2-Storey
-
Size: 2000 sqft
-
Lot Size: 225 x 335 Feet
-
Age: 31-50 years
-
Taxes: $4,582 per year
-
Days on Site: 24 Days
-
Added: Feb 11, 2025 (3 weeks on market)
-
Updated:
-
Last Checked: 3 months ago
-
MLS®#: X11968679
-
Listed By: Solid rock realty
OPEN HOUSE this Sunday ~ A Country Castle of Your Own. Nestled on 2 acres off a private dead-end road with easy access to Hwy 416, this custom-built home offers year-round comfort and reduced energy costs thanks to a geothermal heating and cooling system, automatic Generac power backup, woodstove, and propane fireplace. Enter through the turret into a large foyer with a tiled floor. The expansive living room features a propane fireplace, wood floors, 9' ceilings, and a massive new window that floods the space with natural light and offers views of fields and forests. The bright dining room has a new picture window and patio door access to a new deck. The kitchen boasts professionally refinished cabinets and an open floor plan; a full bathroom and adjoining laundry/mudroom near the interior entrance for the 2-car garage. A hardwood staircase leads to 3 bedrooms, a bathroom, and a charming turret nook. The primary bedroom has 3 updated windows, an oversized closet, and private access to the family bathroom with a jetted soaker tub. The two additional bedrooms have updated windows. The turret nook, with a vaulted ceiling and small balcony, provides a cozy retreat. The basement includes a finished room with an oversized closet, another turret nook, and a large mechanical/storage room. The basement has 9' ceilings, spray foam insulation, drywall, and a new WETT-inspected woodstove. Rough in for central vac. Rural services include well water and a septic system, with options for high-speed internet. Updates: a metal tile roof (2016), geothermal heating and cooling system (2016), bathroom vanities and toilets (2022), automatic Generac generator (2022), WETT-inspected woodstove and insulated chimney (2022), windows (2023), basement spray foam insulation and drywall (2024), refinished kitchen cabinets (2024), front and back decks (2024), and property border fencing (2024)
Property Details
Facts for 1079 Birchview Lane, North Grenville
Status
Days on Market: 24
Last Status: Sold
Sold Date: Mar 07, 2025
Closed Date: Jun 27, 2025
Expiry Date: Jul 11, 2025
Sold Price: $690,000
Unavailable Date: Mar 07, 2025
Input Date: Feb 11, 2025
Property
Status: Sale
Property Type: Detached
Style: 2-Storey
Size (sq ft): 2000
Age: 31-50
Area: North Grenville
Community: 803 - North Grenville Twp (Kemptville South)
Availability Date: 30 days
Inside
Bedrooms: 3
Bathrooms: 2
Kitchens: 1
Rooms: 7
Den/Family Room: No
Air Conditioning: Central Air
Fireplace: Yes
Laundry Level: Main
Central Vacuum: N
Washrooms: 2
Utilities
Electricity: Yes
Gas: No
Cable: No
Telephone: Yes
Building
Basement: Full
Basement 2: Part Fin
Heat Type: Heat Pump
Heat Source: Grnd Srce
Exterior: Brick
Exterior: Stucco/Plaster
Elevator: N
UFFI: No
Energy Certificate: N
Green Verification Status: N
Water Supply Type: Drilled Well
Water Supply: Well
Physically Handicapped-Equipped: N
Special Designation: Unknown
Other Structures: Garden Shed
Retirement: N
Parking
Driveway: Circular
Garage Spaces: 2
Garage Type: Attached
Covered Parking Spaces: 4
Total Parking Spaces: 4
Fees
Tax Year: 2024
Tax Legal Description: PT LT 22 CON 10 OXFORD PT 2, 3, & 4, 15R52 T/W PR123775, PR1513
Taxes: $4,582
Highlights
Feature: Cul De Sac
Feature: Fenced Yard
Feature: Part Cleared
Land
Cross Street: Totem Ranch Road
Municipality District: North Grenville
Fronting On: East
Parcel Number: 681190182
Parcel of Tied Land: N
Pool: None
Sewer: Septic
Lot Depth: 335 Feet
Lot Frontage: 225 Feet
Acres: 2-4.99
Zoning: Rural Residentia
Waterfront: None
Access To Property: Private Road
Access To Property: R.O.W. (Deeded)
Easements Restrictions: Easement
Alternative Power: Generator-Wired
Rural Services: Electrical
Rural Services: Garbage Pickup
Rural Services: Internet High Spd
Rural Services: Recycling Pckup
Additional Media
- Virtual Tour: https://www.londonhousephoto.ca/1079-birchview-lane-oxford-station/?ub=true
Rooms
Room details for 1079 Birchview Lane, North Grenville
| Type | Dimensions | Description |
|---|---|---|
| Kitchen Main | 4.00 x 3.85 | B/I Appliances, Backsplash, O/Looks Garden |
| Living Main | 4.50 x 6.15 | Fireplace Insert, Crown Moulding, Large Window |
| Dining Main | 3.30 x 4.00 | W/O To Deck, Hardwood Floor, Pocket Doors |
| Bathroom Main | 1.50 x 2.15 | 4 Pc Bath, Ceramic Floor, Granite Counter |
| Laundry Main | 2.40 x 2.80 | Closet, Irregular Rm, Step-Up |
| Prim Bdrm 2nd | 3.40 x 4.65 | Ceiling Fan, Double Doors |
| 2nd Br 2nd | 3.00 x 3.00 | Closet, Laminate |
| 3rd Br 2nd | 2.85 x 3.00 | Closet, Tile Floor |
| Other 2nd | 2.80 x 2.80 | Balcony, Circular Rm |
| Bathroom 2nd | 2.65 x 3.15 | 4 Pc Bath, Soaker, Double Sink |
| Family Bsmt | 4.20 x 6.00 | Closet |
| XXXXXXXX | XXX XX, XXXX |
XXXXXX XXX XXXX |
$XXX,XXX |
| XXXXXXXX XXXXXX | XXX XX, XXXX | $698,000 XXX XXXX |
Car-Dependent
- Almost all errands require a car.

École élémentaire publique L'Héritage
Elementary: PublicChar-Lan Intermediate School
Elementary: PublicSt Peter's School
Elementary: CatholicHoly Trinity Catholic Elementary School
Elementary: CatholicÉcole élémentaire catholique de l'Ange-Gardien
Elementary: CatholicWilliamstown Public School
Elementary: PublicÉcole secondaire publique L'Héritage
Secondary: PublicCharlottenburgh and Lancaster District High School
Secondary: PublicSt Lawrence Secondary School
Secondary: PublicÉcole secondaire catholique La Citadelle
Secondary: CatholicHoly Trinity Catholic Secondary School
Secondary: CatholicCornwall Collegiate and Vocational School
Secondary: Public

