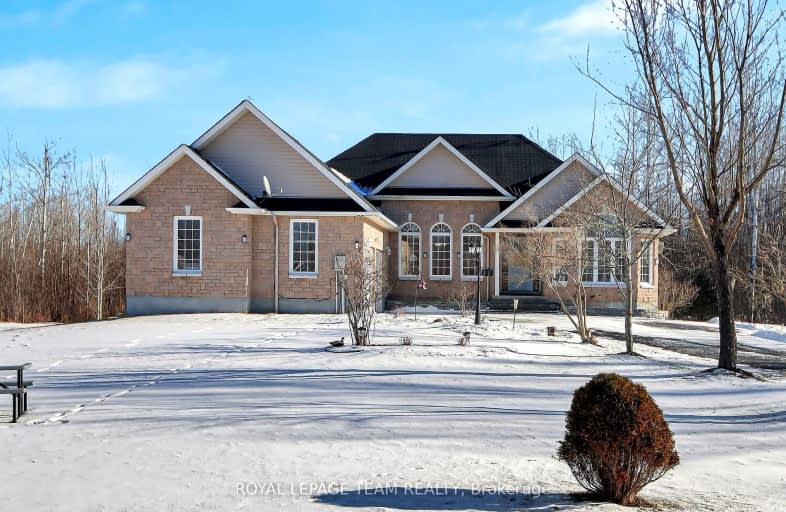Car-Dependent
- Almost all errands require a car.
Somewhat Bikeable
- Most errands require a car.

École élémentaire catholique Sainte-Marguerite-Bourgeoys, Kemptville
Elementary: CatholicÉcole élémentaire publique Rivière-Rideau
Elementary: PublicSt Michael Elementary School
Elementary: CatholicSouth Branch Elementary School
Elementary: PublicKemptville Public School
Elementary: PublicHoly Cross School
Elementary: CatholicÉcole secondaire catholique Sainte-Marguerite-Bourgeoys, Kemptville
Secondary: CatholicSt Michael High School
Secondary: CatholicNorth Grenville District High School
Secondary: PublicSt Mark High School
Secondary: CatholicSt Joseph High School
Secondary: CatholicSt. Francis Xavier (9-12) Catholic School
Secondary: Catholic-
Mointain Orchard Playground
North Dundas ON 9.74km -
South Vernon Park
Hwy 31 (South Of Vernon), Vernon ON 16.44km -
Vernon Recreation Center
7950 Lawrence St (Alfa Street), Vernon ON 16.92km
-
Scotiabank
5677 Osgoode Main St, Osgoode ON K0A 2W0 8.6km -
RBC Royal Bank
6683 4th Line Rd, North Gower ON K0A 2T0 8.67km -
CIBC
1160 Beaverwood Rd (at Eastman Ave.), Manotick ON K4M 1A7 17.1km



