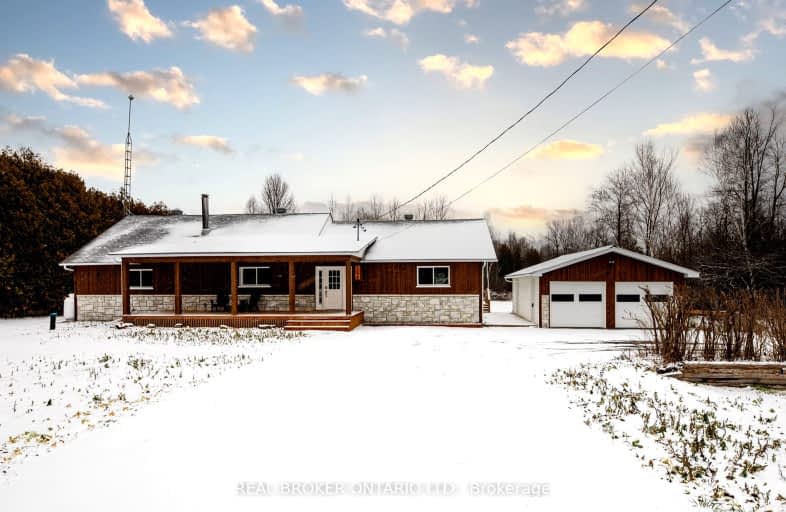1138 County 18 Road
North Grenville, 803 - North Grenville Twp (Kemptville South)
- - bed - bath - sqft
Sold on Mar 07, 2025
Note: Property is not currently for sale or for rent.

-
Type: Detached
-
Style: Bungalow
-
Size: 1500 sqft
-
Lot Size: 219.94 x 1763.66 Feet
-
Age: 31-50 years
-
Taxes: $1,988 per year
-
Days on Site: 43 Days
-
Added: Jan 23, 2025 (1 month on market)
-
Updated:
-
Last Checked: 3 months ago
-
MLS®#: X11940391
-
Listed By: Real broker ontario ltd.
This isn't just a home, it's a vibe. Fully reimagined with elegance and style in 2024, this modern country retreat situated on 8.9 acres, perfectly blends rustic charm with high-end luxury. A few of the major highlights include: New Appliances (2024), New Furnace, A/C, all new electrical, plumbing, insulation: check, check, and check! You will love all 8.9 acres of serenity: offering you your very own private slice of paradise, perfect for unwinding or entertaining. Have you been looking for an excuse to by an ATV or dirt bike? This bungalow features 3 Bedrooms and 3 Bathrooms: Making sure there is comfort and privacy for everyone. Let's talk about the "Heart of the Home" the open-concept kitchen/living space boasts stunning oak engineered hardwood floors, sleek granite countertops, custom oak cabinetry, and luxurious tiling. Oh, and it's perfect for hosting those Pinterest-worthy dinner parties; even if your meal doesn't turn out, your home will still shine! A few of our favourite things: In-floor heating in two bathrooms, main-floor laundry (with loads of space), new windows, and a gorgeous porch to sip your coffee or wine (no judgment). The low basement will not disappoint! Prime storage space for all your gear or home to a space for the littles, especially with the new cement floor. As if this home wasn't enough, your detached 2 car garage is the perfect complement! Move in ready, with a new septic, new well, built-in closets, and seamless indoor-outdoor living make this home as functional as it is fabulous.This isn't just a house, it's a lifestyle. Are you ready to make this modern country dream your new reality?!
Property Details
Facts for 1138 County 18 Road, North Grenville
Status
Days on Market: 43
Last Status: Sold
Sold Date: Mar 07, 2025
Closed Date: Mar 31, 2025
Expiry Date: Jul 08, 2025
Sold Price: $745,000
Unavailable Date: Mar 08, 2025
Input Date: Jan 24, 2025
Property
Status: Sale
Property Type: Detached
Style: Bungalow
Size (sq ft): 1500
Age: 31-50
Area: North Grenville
Community: 803 - North Grenville Twp (Kemptville South)
Availability Date: TBD
Inside
Bedrooms: 3
Bathrooms: 3
Kitchens: 1
Rooms: 6
Den/Family Room: Yes
Air Conditioning: Central Air
Fireplace: Yes
Laundry Level: Main
Central Vacuum: N
Washrooms: 3
Utilities
Electricity: Yes
Cable: Available
Building
Basement: Unfinished
Heat Type: Forced Air
Heat Source: Propane
Exterior: Stone
Exterior: Wood
Water Supply Type: Drilled Well
Water Supply: Well
Special Designation: Unknown
Retirement: N
Parking
Driveway: Lane
Garage Spaces: 2
Garage Type: Detached
Covered Parking Spaces: 4
Total Parking Spaces: 6
Fees
Tax Year: 2024
Tax Legal Description: PT LT 11 CON 6 OXFORD PT 1, 15R381; NORTH GRENVILLE
Taxes: $1,988
Highlights
Feature: Clear View
Feature: Part Cleared
Feature: School Bus Route
Land
Cross Street: County Rd 18 & Sande
Municipality District: North Grenville
Fronting On: East
Parcel Number: 681110099
Pool: None
Sewer: Septic
Lot Depth: 1763.66 Feet
Lot Frontage: 219.94 Feet
Acres: 5-9.99
Zoning: RU
Waterfront: None
Rural Services: Garbage Pickup
Rural Services: Internet High Spd
Additional Media
- Virtual Tour: https://my.matterport.com/show/?m=6hrePDLane7
Rooms
Room details for 1138 County 18 Road, North Grenville
| Type | Dimensions | Description |
|---|---|---|
| Kitchen Main | 4.60 x 2.80 | Granite Counter, Breakfast Bar, Custom Backsplash |
| Living Main | 5.00 x 5.20 | B/I Shelves, Pot Lights, Hardwood Floor |
| Den Main | 4.80 x 5.70 | 2 Way Fireplace, B/I Shelves, Hardwood Floor |
| Bathroom Main | 1.80 x 2.70 | 4 Pc Bath, Heated Floor, Tile Floor |
| Prim Bdrm Main | 3.70 x 3.80 | 3 Pc Ensuite, 2 Way Fireplace, W/I Closet |
| 2nd Br Main | 2.80 x 4.50 | B/I Closet, Pot Lights, Hardwood Floor |
| 3rd Br Main | 3.60 x 2.90 | B/I Closet, Pot Lights, Hardwood Floor |
| Laundry Main | 1.80 x 2.30 | B/I Shelves, Granite Counter, Tile Floor |

| XXXXXXXX | XXX XX, XXXX |
XXXXXX XXX XXXX |
$XXX,XXX |
| XXXXXXXX | XXX XX, XXXX |
XXXXXXX XXX XXXX |
|
| XXX XX, XXXX |
XXXXXX XXX XXXX |
$XXX,XXX | |
| XXXXXXXX | XXX XX, XXXX |
XXXXXXX XXX XXXX |
|
| XXX XX, XXXX |
XXXXXX XXX XXXX |
$XXX,XXX |
| XXXXXXXX XXXXXX | XXX XX, XXXX | $749,900 XXX XXXX |
| XXXXXXXX XXXXXXX | XXX XX, XXXX | XXX XXXX |
| XXXXXXXX XXXXXX | XXX XX, XXXX | $769,000 XXX XXXX |
| XXXXXXXX XXXXXXX | XXX XX, XXXX | XXX XXXX |
| XXXXXXXX XXXXXX | XXX XX, XXXX | $769,000 XXX XXXX |
Car-Dependent
- Almost all errands require a car.

École élémentaire publique L'Héritage
Elementary: PublicChar-Lan Intermediate School
Elementary: PublicSt Peter's School
Elementary: CatholicHoly Trinity Catholic Elementary School
Elementary: CatholicÉcole élémentaire catholique de l'Ange-Gardien
Elementary: CatholicWilliamstown Public School
Elementary: PublicÉcole secondaire publique L'Héritage
Secondary: PublicCharlottenburgh and Lancaster District High School
Secondary: PublicSt Lawrence Secondary School
Secondary: PublicÉcole secondaire catholique La Citadelle
Secondary: CatholicHoly Trinity Catholic Secondary School
Secondary: CatholicCornwall Collegiate and Vocational School
Secondary: Public
