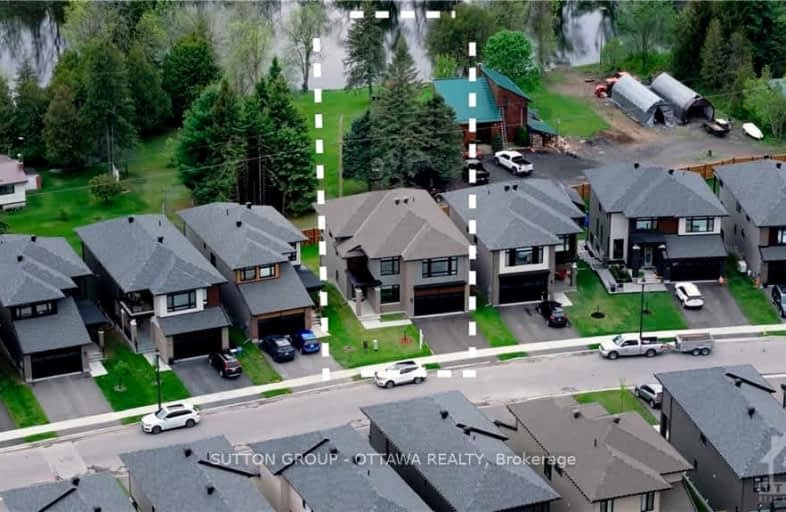Car-Dependent
- Most errands require a car.
28
/100
Somewhat Bikeable
- Most errands require a car.
40
/100

École élémentaire catholique Sainte-Marguerite-Bourgeoys, Kemptville
Elementary: Catholic
2.72 km
École élémentaire publique Rivière-Rideau
Elementary: Public
2.58 km
St Michael Elementary School
Elementary: Catholic
1.08 km
South Branch Elementary School
Elementary: Public
2.63 km
Kemptville Public School
Elementary: Public
2.03 km
Holy Cross School
Elementary: Catholic
2.31 km
École secondaire catholique Sainte-Marguerite-Bourgeoys, Kemptville
Secondary: Catholic
2.72 km
St Michael High School
Secondary: Catholic
1.15 km
North Grenville District High School
Secondary: Public
2.61 km
St Mark High School
Secondary: Catholic
23.68 km
St Joseph High School
Secondary: Catholic
27.08 km
South Carleton High School
Secondary: Public
22.55 km
-
Rideau River Provincial Park
2680 Donnelly Dr, Kemptville ON K0G 1J0 1.18km -
Rotary Park
Kemptville ON K0G 1J0 1.65km -
Merrickville Fairgrounds
Merrickville-Wolford ON 20.48km
-
Scotiabank
300 Colonnade Dr (highway 416), Kemptville ON K0G 1J0 0.78km -
RBC Royal Bank
6683 4th Line Rd, North Gower ON K0A 2T0 11.97km -
Scotiabank
5677 Main St, Osgoode ON K0A 2W0 13.45km


