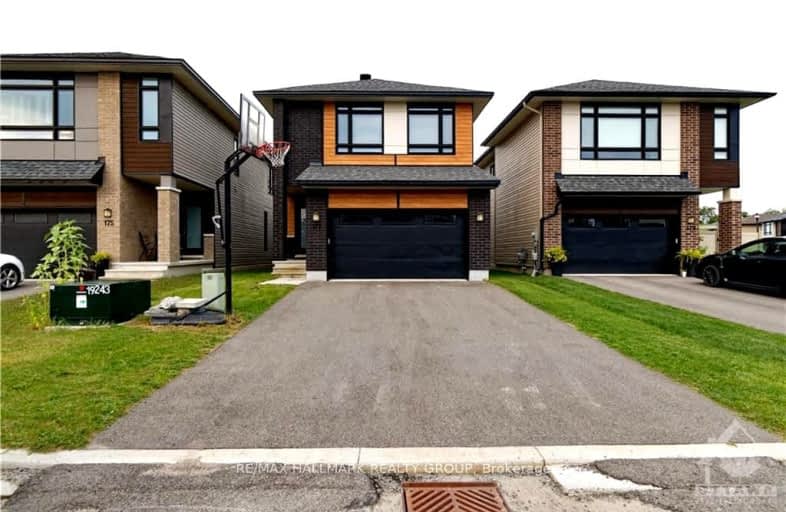Added 2 months ago

-
Type: Detached
-
Style: 2-Storey
-
Lease Term: No Data
-
Possession: Immediate
-
All Inclusive: No Data
-
Lot Size: 0 x 0
-
Age: No Data
-
Days on Site: 35 Days
-
Added: Oct 16, 2024 (2 months ago)
-
Updated:
-
Last Checked: 3 hours ago
-
MLS®#: X9522387
-
Listed By: Re/max hallmark realty group
Flooring: Tile, Flooring: Hardwood, Welcome to this stunning Urbandale single home! The highly sought-after Tofino model resides gracefully in 'The Creek,' Kemptville. With 4 beds + den, 2.5 baths, and abundant space complemented by expansive windows, it's an ideal haven for both growing and multi-generational families. Gleaming hardwood adorns the main and second floors, creating an elegant ambiance. The kitchen, a paradise for culinary enthusiasts, boasts a walk-in pantry. The main floor hosts a dining room and living area, perfect for gatherings. Four well-proportioned bedrooms include a primary suite with a spa-like en-suite and walk-in closet. The basement unveils a spacious rec room, suitable for movie nights or a personal gym. Privacy reigns supreme, thanks to the absence of rear neighbors. Meticulous design shines through every detail, from exquisite finishes to ingenious space utilization. Tenant pays all utilities. Available Immediately! Don't miss the opportunity to rent this amazing home!, Deposit: 6800
Upcoming Open Houses
We do not have information on any open houses currently scheduled.
Schedule a Private Tour -
Contact Us
Property Details
Facts for 177 BRISTOL Crescent, North Grenville
Property
Status: Lease
Property Type: Detached
Style: 2-Storey
Area: North Grenville
Community: 801 - Kemptville
Availability Date: Immediate
Inside
Bedrooms: 3
Bedrooms Plus: 1
Bathrooms: 3
Kitchens: 1
Rooms: 5
Den/Family Room: No
Air Conditioning: Central Air
Laundry: Ensuite
Washrooms: 3
Utilities
Gas: Yes
Building
Basement: Finished
Basement 2: Full
Heat Type: Forced Air
Heat Source: Gas
Exterior: Brick
Exterior: Other
Water Supply: Municipal
Special Designation: Unknown
Parking
Garage Spaces: 2
Garage Type: Attached
Total Parking Spaces: 6
Fees
Tax Legal Description: LOT 108, PLAN 15M36 SUBJECT TO AN EASEMENT IN GROSS OVER PART 94
Highlights
Feature: Park
Land
Cross Street: From the 416, exit t
Municipality District: North Grenville
Fronting On: South
Pool: None
Sewer: Sewers
Zoning: Residential
Rural Services: Cable
Payment Frequency: Monthly
Rooms
Room details for 177 BRISTOL Crescent, North Grenville
| Type | Dimensions | Description |
|---|---|---|
| Kitchen Main | 3.35 x 4.57 | |
| Prim Bdrm 2nd | 3.65 x 5.38 | |
| Br 2nd | 3.35 x 4.64 | |
| Br 2nd | 3.04 x 4.64 | |
| Living Main | 3.83 x 5.25 | |
| Rec Bsmt | 4.64 x 7.21 | |
| Br Bsmt | 3.04 x 3.04 |
| X9522387 | Oct 17, 2024 |
Active For Rent |
$3,400 |
| X9522387 Active | Oct 17, 2024 | $3,400 For Rent |

École élémentaire catholique Sainte-Marguerite-Bourgeoys, Kemptville
Elementary: CatholicÉcole élémentaire publique Rivière-Rideau
Elementary: PublicSt Michael Elementary School
Elementary: CatholicSouth Branch Elementary School
Elementary: PublicKemptville Public School
Elementary: PublicHoly Cross School
Elementary: CatholicÉcole secondaire catholique Sainte-Marguerite-Bourgeoys, Kemptville
Secondary: CatholicSt Michael High School
Secondary: CatholicNorth Grenville District High School
Secondary: PublicSt Mark High School
Secondary: CatholicSt Joseph High School
Secondary: CatholicSouth Carleton High School
Secondary: Public

