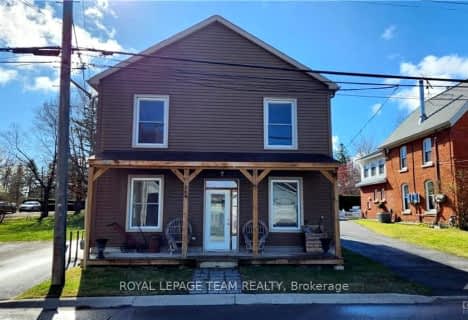
École élémentaire catholique Sainte-Marguerite-Bourgeoys, Kemptville
Elementary: CatholicÉcole élémentaire publique Rivière-Rideau
Elementary: PublicSt Michael Elementary School
Elementary: CatholicSouth Branch Elementary School
Elementary: PublicKemptville Public School
Elementary: PublicHoly Cross School
Elementary: CatholicÉcole secondaire catholique Sainte-Marguerite-Bourgeoys, Kemptville
Secondary: CatholicSt Michael High School
Secondary: CatholicNorth Grenville District High School
Secondary: PublicSt Mark High School
Secondary: CatholicSt Joseph High School
Secondary: CatholicSouth Carleton High School
Secondary: Public- 2 bath
- 4 bed
- 1500 sqft
204 ASA Street, North Grenville, Ontario • K0G 1J0 • 801 - Kemptville
- 4 bath
- 4 bed
218 Douglas Hardie Street, North Grenville, Ontario • K2S 0P9 • 801 - Kemptville
- 5 bath
- 5 bed
220 Douglas Hardie Street, North Grenville, Ontario • K2S 0P9 • 801 - Kemptville
- 2 bath
- 4 bed
- 1100 sqft
201 Ferguson Street, North Grenville, Ontario • K0G 1J0 • 801 - Kemptville
- 2 bath
- 4 bed
111 Bridge Street South, North Grenville, Ontario • K0G 1J0 • 801 - Kemptville






