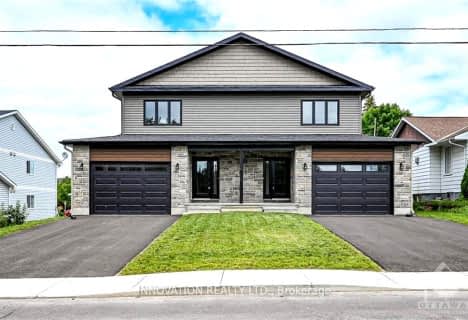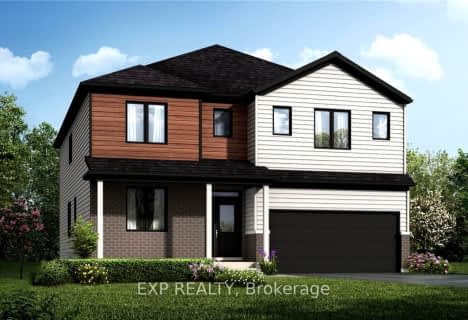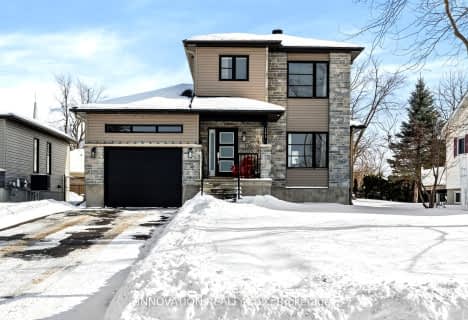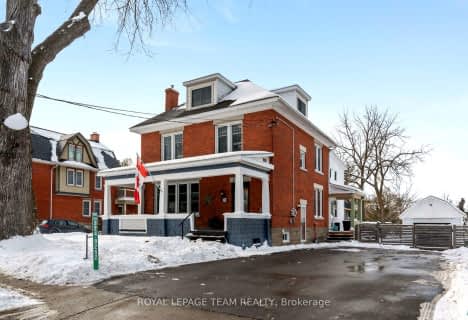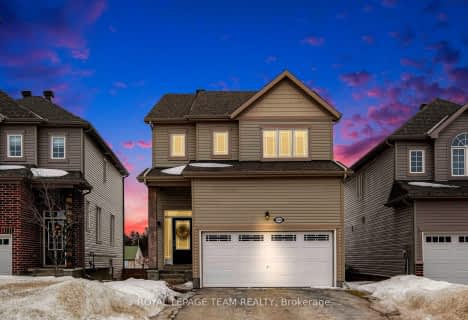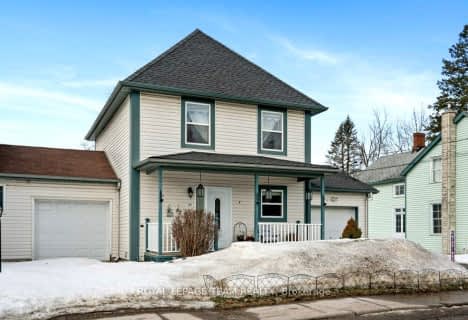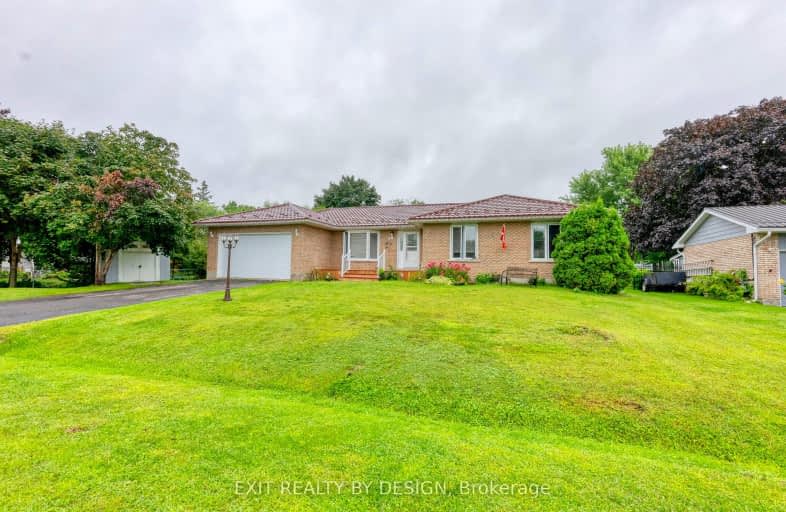
Somewhat Walkable
- Some errands can be accomplished on foot.
Bikeable
- Some errands can be accomplished on bike.

École élémentaire catholique Sainte-Marguerite-Bourgeoys, Kemptville
Elementary: CatholicÉcole élémentaire publique Rivière-Rideau
Elementary: PublicSt Michael Elementary School
Elementary: CatholicSouth Branch Elementary School
Elementary: PublicKemptville Public School
Elementary: PublicHoly Cross School
Elementary: CatholicÉcole secondaire catholique Sainte-Marguerite-Bourgeoys, Kemptville
Secondary: CatholicSt Michael High School
Secondary: CatholicNorth Grenville District High School
Secondary: PublicSt Mark High School
Secondary: CatholicSt Joseph High School
Secondary: CatholicSouth Carleton High School
Secondary: Public-
Rotary Park
Kemptville ON K0G 1J0 0.7km -
Dog Ranch Inc
6361 4th Line Rd, North Gower ON 15.52km -
Merrickville Playground
Merrickville-Wolford ON 19.82km
-
CIBC
116 Prescott St, Kemptville ON K0G 1J0 0.71km -
TD Canada Trust Branch and ATM
325 Colonnade Dr, Kemptville ON K0G 1J0 1.11km -
TD Bank Financial Group
325 Colonnade Dr, Kemptville ON K0G 1J0 1.11km
- 4 bath
- 4 bed
- 2500 sqft
1203 Depencier Drive, North Grenville, Ontario • K0G 1J0 • 801 - Kemptville
- 2 bath
- 3 bed
209 Elvira Street East, North Grenville, Ontario • K0G 1J0 • 801 - Kemptville
- 2 bath
- 5 bed
- 2000 sqft
231 Asa Street, North Grenville, Ontario • K0G 1J0 • 801 - Kemptville
- 2 bath
- 3 bed
- 1500 sqft
303 Jack Street, North Grenville, Ontario • K0G 1J0 • 801 - Kemptville
- 4 bath
- 4 bed
218 Douglas Hardie Street, North Grenville, Ontario • K2S 0P9 • 801 - Kemptville
- 5 bath
- 5 bed
220 Douglas Hardie Street, North Grenville, Ontario • K2S 0P9 • 801 - Kemptville
- 2 bath
- 4 bed
- 1100 sqft
201 Ferguson Street, North Grenville, Ontario • K0G 1J0 • 801 - Kemptville
- 3 bath
- 3 bed
203 Oxford Street East, North Grenville, Ontario • K0G 1J0 • 801 - Kemptville
- 2 bath
- 4 bed
111 Bridge Street South, North Grenville, Ontario • K0G 1J0 • 801 - Kemptville


