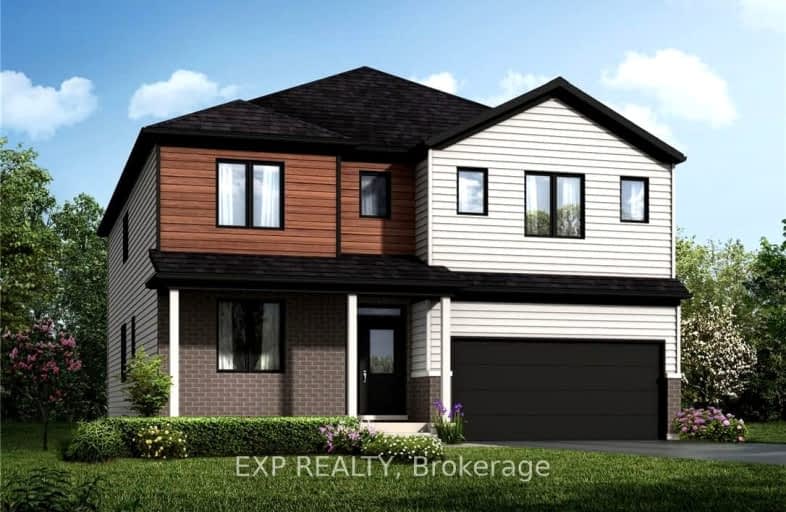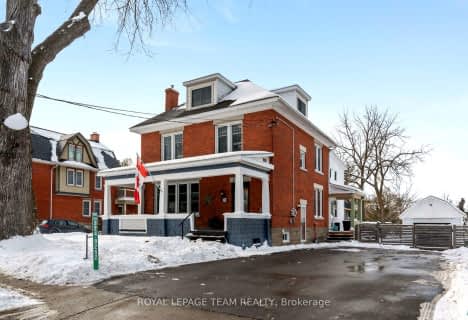Car-Dependent
- Most errands require a car.
Bikeable
- Some errands can be accomplished on bike.

École élémentaire catholique Sainte-Marguerite-Bourgeoys, Kemptville
Elementary: CatholicÉcole élémentaire publique Rivière-Rideau
Elementary: PublicSt Michael Elementary School
Elementary: CatholicSouth Branch Elementary School
Elementary: PublicKemptville Public School
Elementary: PublicHoly Cross School
Elementary: CatholicÉcole secondaire catholique Sainte-Marguerite-Bourgeoys, Kemptville
Secondary: CatholicSt Michael High School
Secondary: CatholicNorth Grenville District High School
Secondary: PublicSt Mark High School
Secondary: CatholicSt Joseph High School
Secondary: CatholicSouth Carleton High School
Secondary: Public-
Rotary Park
Kemptville ON K0G 1J0 1.14km -
Mointain Orchard Playground
North Dundas ON 10.44km -
Greyhound Fields
Ottawa ON 14.53km
-
CIBC
116 Prescott St, Kemptville ON K0G 1J0 1.3km -
TD Canada Trust Branch and ATM
325 Colonnade Dr, Kemptville ON K0G 1J0 2.28km -
TD Canada Trust ATM
325 Colonnade Dr, Kemptville ON K0G 1J0 2.29km
- 4 bath
- 4 bed
- 2500 sqft
1203 Depencier Drive, North Grenville, Ontario • K0G 1J0 • 801 - Kemptville
- 2 bath
- 5 bed
- 2000 sqft
231 Asa Street, North Grenville, Ontario • K0G 1J0 • 801 - Kemptville
- 4 bath
- 4 bed
218 Douglas Hardie Street, North Grenville, Ontario • K2S 0P9 • 801 - Kemptville
- 5 bath
- 5 bed
220 Douglas Hardie Street, North Grenville, Ontario • K2S 0P9 • 801 - Kemptville
- 2 bath
- 4 bed
- 1100 sqft
201 Ferguson Street, North Grenville, Ontario • K0G 1J0 • 801 - Kemptville









