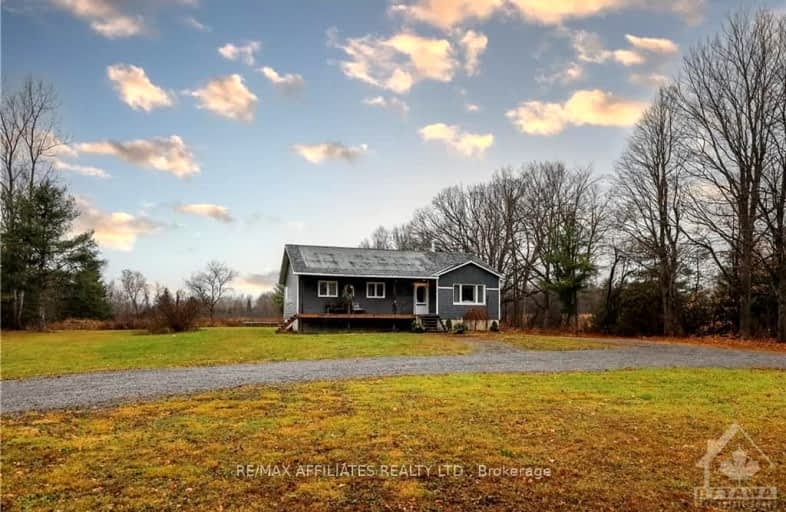
3D Walkthrough
Car-Dependent
- Almost all errands require a car.
0
/100
Somewhat Bikeable
- Most errands require a car.
29
/100

Wolford Public School
Elementary: Public
12.61 km
Oxford on Rideau Public School
Elementary: Public
8.14 km
Merrickville Public School
Elementary: Public
5.14 km
École élémentaire catholique Sainte-Marguerite-Bourgeoys
Elementary: Catholic
5.77 km
South Branch Elementary School
Elementary: Public
12.90 km
Holy Cross School
Elementary: Catholic
12.62 km
Hanley Hall Catholic High School
Secondary: Catholic
19.28 km
École secondaire catholique Sainte-Marguerite-Bourgeoys, Kemptville
Secondary: Catholic
13.25 km
St. Luke Catholic High School
Secondary: Catholic
19.99 km
St Michael High School
Secondary: Catholic
13.59 km
North Grenville District High School
Secondary: Public
12.80 km
Smiths Falls District Collegiate Institute
Secondary: Public
19.78 km
-
Merrickville Playground
Merrickville-Wolford ON 5.78km -
Merrickville Fairgrounds
Merrickville-Wolford ON 5.89km -
Rotary Park
Kemptville ON K0G 1J0 13.39km
-
RBC Royal Bank
125 Main Saint E (at Elgin), Merrickville ON K0G 1N0 5.31km -
CIBC
116 Prescott St, Kemptville ON K0G 1J0 13.38km -
TD Canada Trust Branch and ATM
325 Colonnade Dr, Kemptville ON K0G 1J0 15.13km

