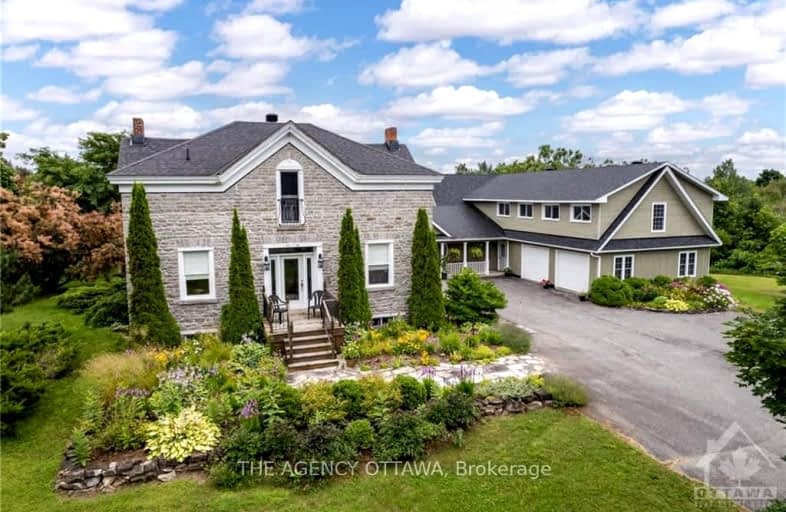Sold on Nov 05, 2024
Note: Property is not currently for sale or for rent.

-
Type: Detached
-
Style: 2-Storey
-
Lot Size: 315.22 x 367.76
-
Age: No Data
-
Taxes: $10,100 per year
-
Days on Site: 97 Days
-
Added: Jul 31, 2024 (3 months on market)
-
Updated:
-
Last Checked: 2 weeks ago
-
MLS®#: X9517559
-
Listed By: The agency ottawa
Welcome to this historic waterfront estate, where timeless elegance meets modern comfort. This home offers over 7000 sq ft of living space; the main house with 3 bedrooms & a separate 2-bedroom apartment/in-law suite & a private home office, ideal for guests or rental income or a home business. The opulent & historic portion of this residence is a beautifully preserved gem, w/ rich hardwood floors & rustic stone throughout. Featuring a dining room with grand & ornate vaulted ceilings, a cozy living room, a library, & a billiards room. The newer wing includes a spacious kitchen, a family room w/ a gas fireplace, & a sprawling primary bedroom w/waterfront views & an ensuite bath. Outside, enjoy the lush manicured gardens & waterfront views on over 3 acres of land. The property also includes an attached spacious 2 car garage. This unique residence offers a perfect blend of modern luxury & historic provenance in the most serene setting. Come & view this historic estate while it lasts!, Flooring: Hardwood, Flooring: Ceramic
Property Details
Facts for 2486 COUNTY 18 Road, North Grenville
Status
Days on Market: 97
Last Status: Sold
Sold Date: Nov 05, 2024
Closed Date: Dec 16, 2024
Expiry Date: Nov 30, 2024
Sold Price: $1,336,500
Unavailable Date: Nov 30, -0001
Input Date: Jul 31, 2024
Property
Status: Sale
Property Type: Detached
Style: 2-Storey
Area: North Grenville
Community: 801 - Kemptville
Availability Date: TBD
Inside
Bedrooms: 5
Bathrooms: 4
Kitchens: 1
Rooms: 18
Den/Family Room: Yes
Air Conditioning: Central Air
Fireplace: Yes
Washrooms: 4
Utilities
Gas: Yes
Building
Basement: Unfinished
Basement 2: W/O
Heat Type: Forced Air
Heat Source: Gas
Exterior: Other
Exterior: Stone
Water Supply Type: Drilled Well
Water Supply: Well
Parking
Garage Spaces: 2
Garage Type: Attached
Total Parking Spaces: 10
Fees
Tax Year: 2023
Tax Legal Description: PT LT 24-25 CON 3 OXFORD AS IN PR203875; NORTH GRENVILLE
Taxes: $10,100
Highlights
Feature: Waterfront
Land
Cross Street: Take 416, head south
Municipality District: North Grenville
Fronting On: West
Parcel Number: 681220233
Sewer: Septic
Lot Depth: 367.76
Lot Frontage: 315.22
Lot Irregularities: 1
Acres: 2-4.99
Zoning: Residential
Water Features: Other
Additional Media
- Virtual Tour: https://2486countyrd18.relahq.com
Rooms
Room details for 2486 COUNTY 18 Road, North Grenville
| Type | Dimensions | Description |
|---|---|---|
| Foyer Main | 2.92 x 7.36 | |
| Family Main | 6.04 x 8.20 | |
| Kitchen Main | 4.03 x 4.44 | |
| Dining Main | 5.43 x 5.51 | |
| Dining Main | 6.65 x 3.42 | |
| Bathroom Main | 2.41 x 2.43 | |
| Laundry Main | 3.14 x 2.43 | |
| Library Main | 6.09 x 3.35 | |
| Games Main | 6.68 x 3.55 | |
| Living Main | 6.78 x 6.04 | |
| Br 2nd | 4.44 x 3.65 | |
| Br 2nd | 6.78 x 3.27 |
| XXXXXXXX | XXX XX, XXXX |
XXXXXX XXX XXXX |
$X,XXX,XXX |
| XXXXXXXX XXXXXX | XXX XX, XXXX | $1,395,000 XXX XXXX |
Car-Dependent
- Almost all errands require a car.

École élémentaire publique L'Héritage
Elementary: PublicChar-Lan Intermediate School
Elementary: PublicSt Peter's School
Elementary: CatholicHoly Trinity Catholic Elementary School
Elementary: CatholicÉcole élémentaire catholique de l'Ange-Gardien
Elementary: CatholicWilliamstown Public School
Elementary: PublicÉcole secondaire publique L'Héritage
Secondary: PublicCharlottenburgh and Lancaster District High School
Secondary: PublicSt Lawrence Secondary School
Secondary: PublicÉcole secondaire catholique La Citadelle
Secondary: CatholicHoly Trinity Catholic Secondary School
Secondary: CatholicCornwall Collegiate and Vocational School
Secondary: Public

