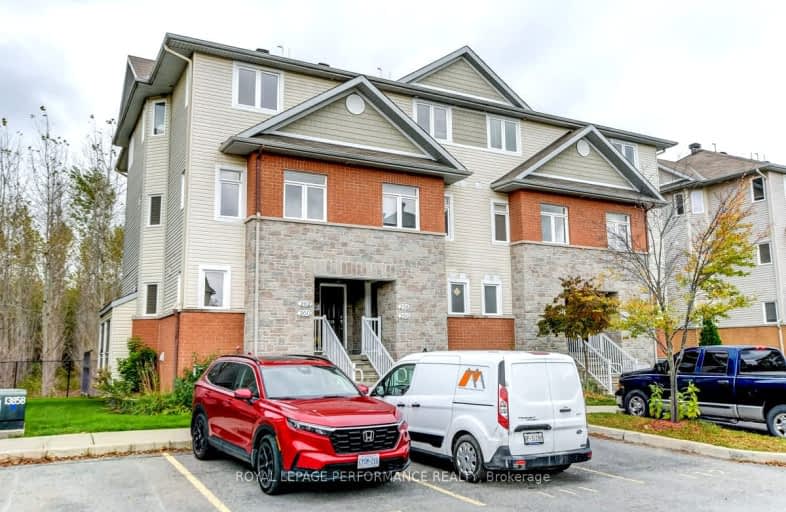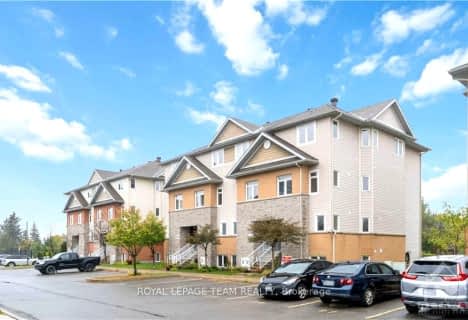Car-Dependent
- Almost all errands require a car.
Somewhat Bikeable
- Most errands require a car.

École élémentaire catholique Sainte-Marguerite-Bourgeoys, Kemptville
Elementary: CatholicÉcole élémentaire publique Rivière-Rideau
Elementary: PublicSt Michael Elementary School
Elementary: CatholicSouth Branch Elementary School
Elementary: PublicKemptville Public School
Elementary: PublicHoly Cross School
Elementary: CatholicÉcole secondaire catholique Sainte-Marguerite-Bourgeoys, Kemptville
Secondary: CatholicSt Michael High School
Secondary: CatholicNorth Grenville District High School
Secondary: PublicSt Mark High School
Secondary: CatholicSt Joseph High School
Secondary: CatholicSouth Carleton High School
Secondary: Public-
Rotary Park
Kemptville ON K0G 1J0 1.07km -
Mointain Orchard Playground
North Dundas ON 9.32km -
Osgoode Village Park
Ottawa ON K0A 2W0 15.89km
-
CIBC
116 Prescott St, Kemptville ON K0G 1J0 0.9km -
TD Canada Trust Branch and ATM
325 Colonnade Dr, Kemptville ON K0G 1J0 2.48km -
TD Canada Trust ATM
325 Colonnade Dr, Kemptville ON K0G 1J0 2.49km



