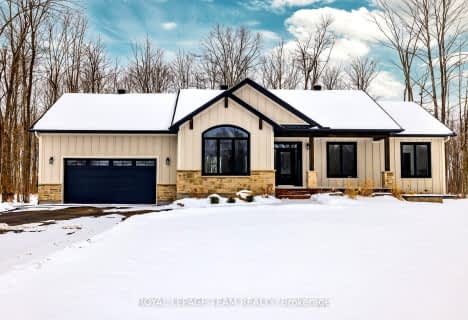
École élémentaire catholique Sainte-Marguerite-Bourgeoys, Kemptville
Elementary: CatholicÉcole élémentaire publique Rivière-Rideau
Elementary: PublicSt Michael Elementary School
Elementary: CatholicSouth Branch Elementary School
Elementary: PublicKemptville Public School
Elementary: PublicHoly Cross School
Elementary: CatholicÉcole secondaire catholique Sainte-Marguerite-Bourgeoys, Kemptville
Secondary: CatholicSt Michael High School
Secondary: CatholicNorth Grenville District High School
Secondary: PublicSt Mark High School
Secondary: CatholicSt Joseph High School
Secondary: CatholicSouth Carleton High School
Secondary: Public- 4 bath
- 3 bed
450 Main Street, North Grenville, Ontario • K0G 1S0 • 803 - North Grenville Twp (Kemptville South)
- 4 bath
- 4 bed
- 3500 sqft
2410 Concession Road, North Grenville, Ontario • K0G 1J0 • 801 - Kemptville



