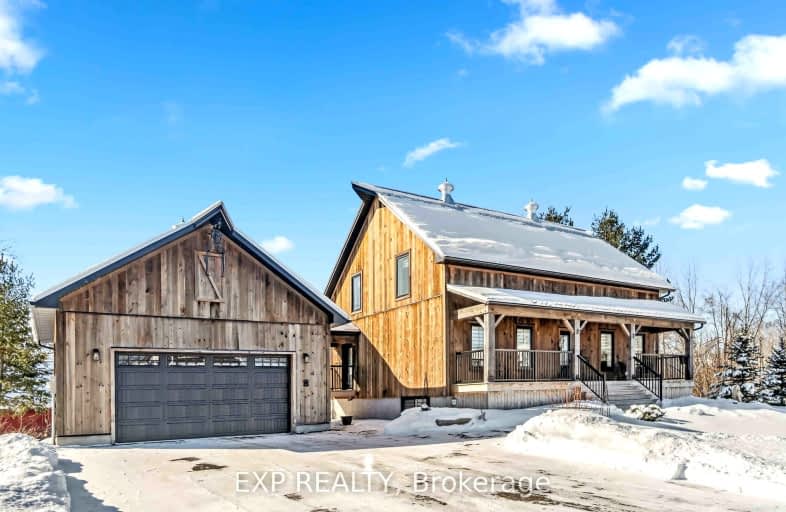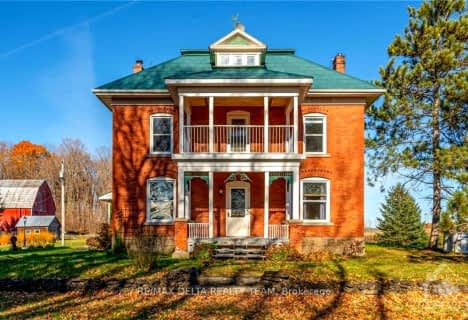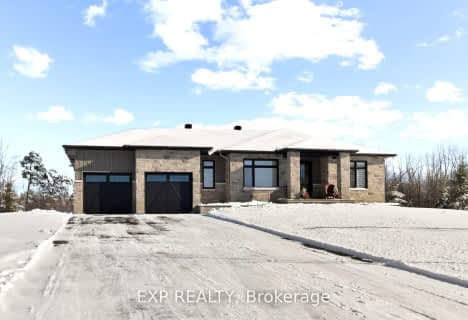
Car-Dependent
- Almost all errands require a car.
Somewhat Bikeable
- Most errands require a car.

École élémentaire catholique Sainte-Marguerite-Bourgeoys, Kemptville
Elementary: CatholicÉcole élémentaire publique Rivière-Rideau
Elementary: PublicOxford on Rideau Public School
Elementary: PublicSouth Branch Elementary School
Elementary: PublicKemptville Public School
Elementary: PublicHoly Cross School
Elementary: CatholicÉcole secondaire catholique Sainte-Marguerite-Bourgeoys, Kemptville
Secondary: CatholicSouth Grenville District High School
Secondary: PublicSt Michael High School
Secondary: CatholicNorth Grenville District High School
Secondary: PublicSt Mark High School
Secondary: CatholicSouth Carleton High School
Secondary: Public-
Rotary Park
Kemptville ON K0G 1J0 6.15km -
Rideau River Provincial Park
2680 Donnelly Dr, Kemptville ON K0G 1J0 6.78km -
Mointain Orchard Playground
North Dundas ON 13.71km
-
CIBC
116 Prescott St, Kemptville ON K0G 1J0 6.06km -
TD Canada Trust Branch and ATM
325 Colonnade Dr, Kemptville ON K0G 1J0 7.85km -
TD Canada Trust ATM
325 Colonnade Dr, Kemptville ON K0G 1J0 7.86km
- 3 bath
- 4 bed
13 Tilly Lane, North Grenville, Ontario • K0G 1S0 • 803 - North Grenville Twp (Kemptville South)
- 3 bath
- 3 bed
29 Tamarack Circle, North Grenville, Ontario • K0G 1J0 • 803 - North Grenville Twp (Kemptville South)






