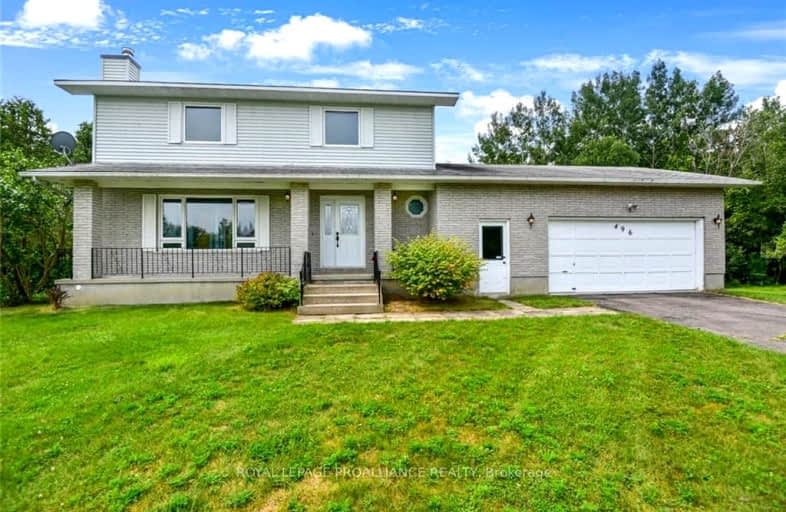Car-Dependent
- Almost all errands require a car.
0
/100
Somewhat Bikeable
- Most errands require a car.
30
/100

Oxford on Rideau Public School
Elementary: Public
6.01 km
Merrickville Public School
Elementary: Public
7.26 km
École élémentaire catholique Sainte-Marguerite-Bourgeoys
Elementary: Catholic
7.96 km
South Branch Elementary School
Elementary: Public
11.11 km
Kemptville Public School
Elementary: Public
11.64 km
Holy Cross School
Elementary: Catholic
10.97 km
Hanley Hall Catholic High School
Secondary: Catholic
21.73 km
École secondaire catholique Sainte-Marguerite-Bourgeoys, Kemptville
Secondary: Catholic
11.41 km
St Michael High School
Secondary: Catholic
12.06 km
North Grenville District High School
Secondary: Public
11.03 km
Smiths Falls District Collegiate Institute
Secondary: Public
22.15 km
South Carleton High School
Secondary: Public
28.30 km
-
Merrickville Playground
Merrickville-Wolford ON 7.99km -
Merrickville Fairgrounds
Merrickville-Wolford ON 8.12km -
Rotary Park
Kemptville ON K0G 1J0 11.74km
-
RBC Royal Bank
125 Main Saint E (at Elgin), Merrickville ON K0G 1N0 7.52km -
CIBC
116 Prescott St, Kemptville ON K0G 1J0 11.7km -
TD Canada Trust Branch and ATM
325 Colonnade Dr, Kemptville ON K0G 1J0 13.5km


