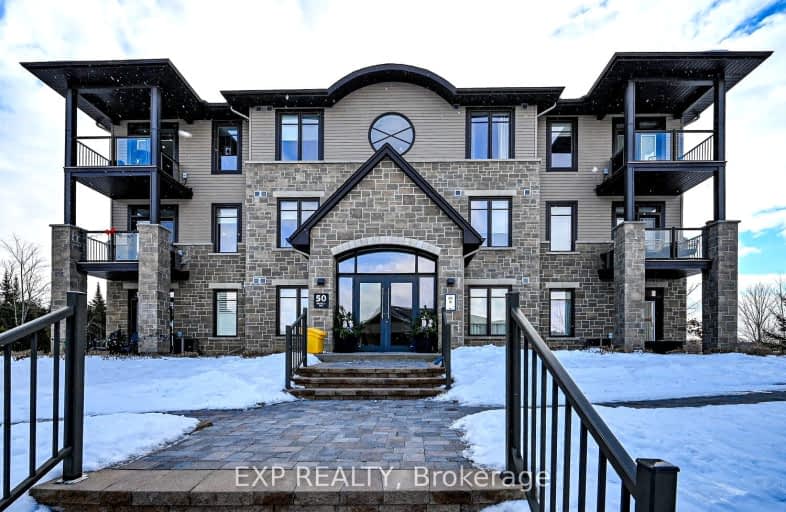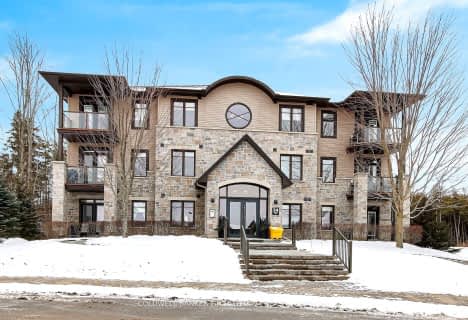Car-Dependent
- Almost all errands require a car.
Somewhat Bikeable
- Most errands require a car.

École élémentaire catholique Sainte-Marguerite-Bourgeoys, Kemptville
Elementary: CatholicÉcole élémentaire publique Rivière-Rideau
Elementary: PublicSt Michael Elementary School
Elementary: CatholicSouth Branch Elementary School
Elementary: PublicKemptville Public School
Elementary: PublicHoly Cross School
Elementary: CatholicÉcole secondaire catholique Sainte-Marguerite-Bourgeoys, Kemptville
Secondary: CatholicSt Michael High School
Secondary: CatholicNorth Grenville District High School
Secondary: PublicSt Mark High School
Secondary: CatholicSt Joseph High School
Secondary: CatholicSouth Carleton High School
Secondary: Public-
Rideau River Provincial Park
2680 Donnelly Dr, Kemptville ON K0G 1J0 2.24km -
Centennial Park
20.29km -
A.Y. Jackson Park
20.96km
-
Scotiabank
300 Colonnade Dr (highway 416), Kemptville ON K0G 1J0 3.43km -
TD Canada Trust ATM
325 Colonnade Dr, Kemptville ON K0G 1J0 3.51km -
TD Bank Financial Group
325 Colonnade Dr, Kemptville ON K0G 1J0 3.51km
- 2 bath
- 2 bed
- 1000 sqft
201-54 Magnolia Way, North Grenville, Ontario • K0G 1J0 • 803 - North Grenville Twp (Kemptville South)



