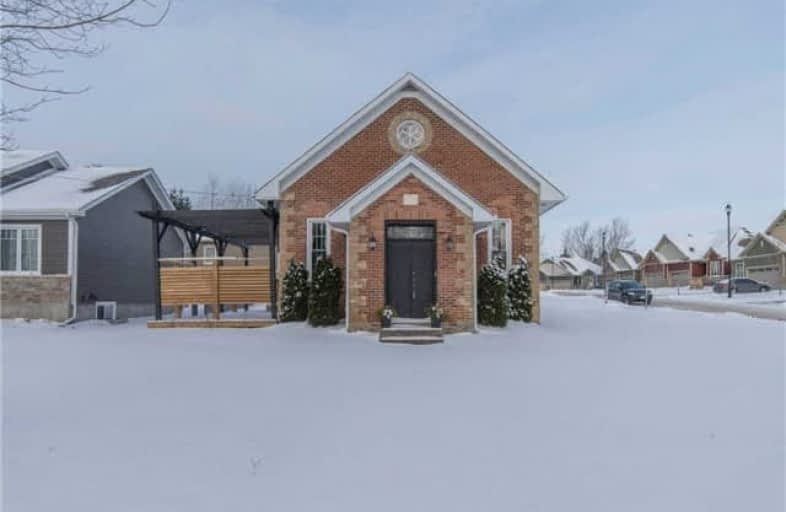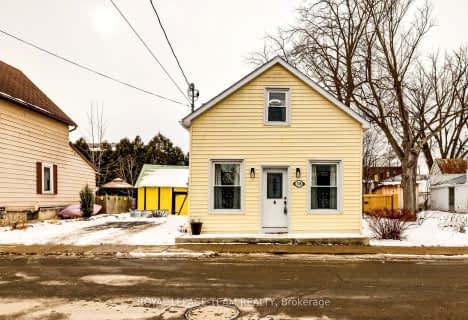
École élémentaire catholique Sainte-Marguerite-Bourgeoys, Kemptville
Elementary: Catholic
1.36 km
École élémentaire publique Rivière-Rideau
Elementary: Public
1.40 km
St Michael Elementary School
Elementary: Catholic
1.53 km
South Branch Elementary School
Elementary: Public
0.87 km
Kemptville Public School
Elementary: Public
1.02 km
Holy Cross School
Elementary: Catholic
0.24 km
École secondaire catholique Sainte-Marguerite-Bourgeoys, Kemptville
Secondary: Catholic
1.36 km
St Michael High School
Secondary: Catholic
1.45 km
North Grenville District High School
Secondary: Public
0.72 km
St Mark High School
Secondary: Catholic
26.01 km
St Joseph High School
Secondary: Catholic
29.06 km
South Carleton High School
Secondary: Public
23.78 km


