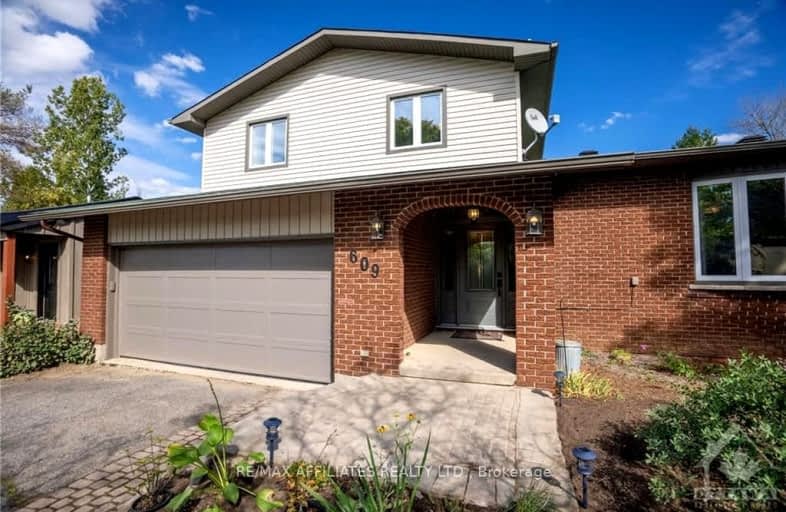
École élémentaire catholique Sainte-Marguerite-Bourgeoys, Kemptville
Elementary: CatholicÉcole élémentaire publique Rivière-Rideau
Elementary: PublicSt Michael Elementary School
Elementary: CatholicSouth Branch Elementary School
Elementary: PublicKemptville Public School
Elementary: PublicHoly Cross School
Elementary: CatholicÉcole secondaire catholique Sainte-Marguerite-Bourgeoys, Kemptville
Secondary: CatholicSouth Grenville District High School
Secondary: PublicSt Michael High School
Secondary: CatholicNorth Grenville District High School
Secondary: PublicOsgoode Township High School
Secondary: PublicSt Mark High School
Secondary: Catholic-
Rotary Park
Kemptville ON K0G 1J0 4.1km -
Rideau River Provincial Park
2680 Donnelly Dr, Kemptville ON K0G 1J0 5.19km -
Mointain Orchard Playground
North Dundas ON 8.11km
-
CIBC
116 Prescott St, Kemptville ON K0G 1J0 3.92km -
TD Canada Trust Branch and ATM
325 Colonnade Dr, Kemptville ON K0G 1J0 4.77km -
TD Canada Trust ATM
325 Colonnade Dr, Kemptville ON K0G 1J0 4.77km
- 2 bath
- 3 bed
2385 MCGOVERN Road, North Grenville, Ontario • K0G 1S0 • 803 - North Grenville Twp (Kemptville South)
- 2 bath
- 4 bed
- 1100 sqft
201 Ferguson Street, North Grenville, Ontario • K0G 1J0 • 801 - Kemptville




