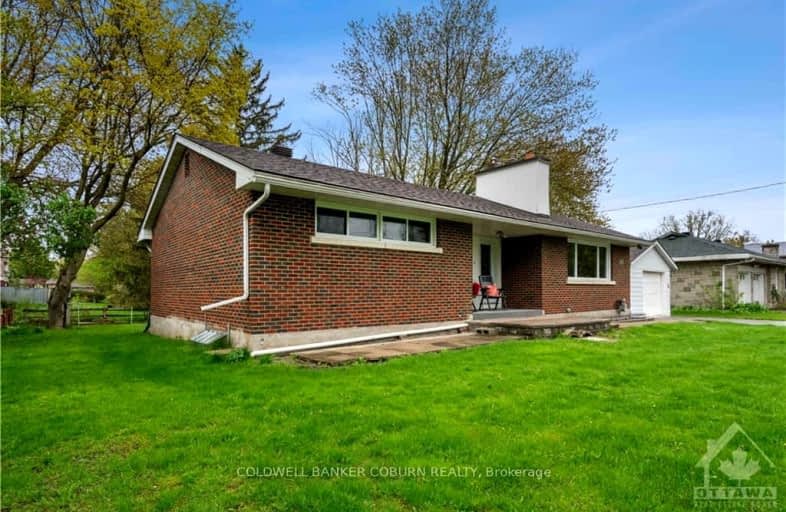Sold on Jan 08, 2019
Note: Property is not currently for sale or for rent.

-
Type: Detached
-
Style: Bungalow
-
Lot Size: 85 x 150
-
Age: No Data
-
Taxes: $2,993 per year
-
Days on Site: 185 Days
-
Added: Dec 19, 2024 (6 months on market)
-
Updated:
-
Last Checked: 2 weeks ago
-
MLS®#: X10203872
-
Listed By: Coldwell banker coburn realty
Brick bungalow in the heart of Kemptville on large town lot 85 ft x 150 ft. 3 bedrooms/ 1 bath. Great backyard with mature shade trees. House has original hardwood floors in living, dining and bedrooms. Floors were just refinished and show beautifully. Natural gas fireplace in living room. L-shaped living/dining. Built in display cupboard in dining room. Master bedroom has 2 closets. Recent renovations include new kitchen with contemporary white cabinets; subway tile backsplash and double sink. New stainless appliances including dishwasher, flat top stove, hood fan, fridge with double doors and bottom freezer. New windows on main level. Bathroom renovated. Electrical updated. Also, the sewer line has been replaced to the street. Detached oversize garage with storage or workshop space in the back. House is 1347 sq ft. Property slightly irregular; backyard has small jut out., Flooring: Hardwood, Flooring: Laminate
Property Details
Facts for 703 PRESCOTT Street, North Grenville
Status
Days on Market: 185
Last Status: Sold
Sold Date: Jan 08, 2019
Closed Date: Feb 28, 2019
Expiry Date: Feb 21, 2019
Sold Price: $325,000
Unavailable Date: Nov 30, -0001
Input Date: Jul 07, 2018
Property
Status: Sale
Property Type: Detached
Style: Bungalow
Area: North Grenville
Community: 801 - Kemptville
Availability Date: to be arranged
Inside
Bedrooms: 3
Bathrooms: 1
Kitchens: 1
Rooms: 7
Air Conditioning: None
Washrooms: 1
Utilities
Gas: Yes
Building
Basement: Full
Basement 2: Unfinished
Heat Type: Radiant
Heat Source: Gas
Exterior: Brick
Water Supply: Municipal
Parking
Garage Spaces: 1
Garage Type: Detached
Total Parking Spaces: 6
Fees
Tax Year: 2018
Tax Legal Description: PT LT 3-4, 6-7, 9 BLK 3 PL 11 KEMPTVILLE AS IN PR110015; NORTH G
Taxes: $2,993
Highlights
Feature: Golf
Feature: Park
Feature: Wooded/Treed
Land
Cross Street: In Kemptville, Presc
Municipality District: North Grenville
Fronting On: East
Parcel Number: 681260289
Sewer: Sewers
Lot Depth: 150
Lot Frontage: 85
Lot Irregularities: 1
Zoning: residential
Rural Services: Internet High Spd
Rural Services: Natural Gas
Rooms
Room details for 703 PRESCOTT Street, North Grenville
| Type | Dimensions | Description |
|---|---|---|
| Living Main | 4.26 x 5.94 | |
| Dining Main | 2.89 x 3.96 | |
| Kitchen Main | 3.81 x 3.96 | |
| Prim Bdrm Main | 3.50 x 4.57 | |
| Br Main | 3.35 x 4.11 | |
| Br Main | 2.89 x 3.65 | |
| Bathroom Main | 1.82 x 2.43 | |
| Foyer Bsmt | 1.37 x 2.74 | |
| Laundry Bsmt | - |
| XXXXXXXX | XXX XX, XXXX |
XXXX XXX XXXX |
$XXX,XXX |
| XXX XX, XXXX |
XXXXXX XXX XXXX |
$XXX,XXX | |
| XXXXXXXX | XXX XX, XXXX |
XXXXXXXX XXX XXXX |
|
| XXX XX, XXXX |
XXXXXX XXX XXXX |
$XXX,XXX | |
| XXXXXXXX | XXX XX, XXXX |
XXXXXXX XXX XXXX |
|
| XXX XX, XXXX |
XXXXXX XXX XXXX |
$XXX,XXX |
| XXXXXXXX XXXX | XXX XX, XXXX | $325,000 XXX XXXX |
| XXXXXXXX XXXXXX | XXX XX, XXXX | $339,900 XXX XXXX |
| XXXXXXXX XXXXXXXX | XXX XX, XXXX | XXX XXXX |
| XXXXXXXX XXXXXX | XXX XX, XXXX | $599,900 XXX XXXX |
| XXXXXXXX XXXXXXX | XXX XX, XXXX | XXX XXXX |
| XXXXXXXX XXXXXX | XXX XX, XXXX | $569,900 XXX XXXX |

École élémentaire catholique Sainte-Marguerite-Bourgeoys, Kemptville
Elementary: CatholicÉcole élémentaire publique Rivière-Rideau
Elementary: PublicSt Michael Elementary School
Elementary: CatholicSouth Branch Elementary School
Elementary: PublicKemptville Public School
Elementary: PublicHoly Cross School
Elementary: CatholicÉcole secondaire catholique Sainte-Marguerite-Bourgeoys, Kemptville
Secondary: CatholicSt Michael High School
Secondary: CatholicNorth Grenville District High School
Secondary: PublicSt Mark High School
Secondary: CatholicSt Joseph High School
Secondary: CatholicSouth Carleton High School
Secondary: Public