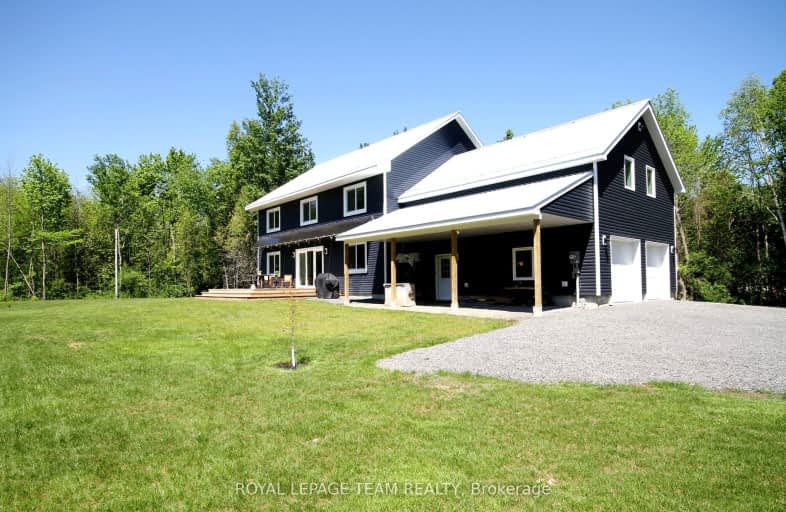Car-Dependent
- Almost all errands require a car.
Somewhat Bikeable
- Most errands require a car.

École élémentaire catholique Sainte-Marguerite-Bourgeoys, Kemptville
Elementary: CatholicÉcole élémentaire publique Rivière-Rideau
Elementary: PublicSt Michael Elementary School
Elementary: CatholicSouth Branch Elementary School
Elementary: PublicKemptville Public School
Elementary: PublicHoly Cross School
Elementary: CatholicÉcole secondaire catholique Sainte-Marguerite-Bourgeoys, Kemptville
Secondary: CatholicSouth Grenville District High School
Secondary: PublicSt Michael High School
Secondary: CatholicNorth Grenville District High School
Secondary: PublicOsgoode Township High School
Secondary: PublicSt Mark High School
Secondary: Catholic-
Mointain Orchard Playground
North Dundas ON 6.35km -
Rotary Park
Kemptville ON K0G 1J0 6.48km -
Rideau River Provincial Park
2680 Donnelly Dr, Kemptville ON K0G 1J0 7.51km
-
CIBC
116 Prescott St, Kemptville ON K0G 1J0 6.31km -
TD Canada Trust Branch and ATM
325 Colonnade Dr, Kemptville ON K0G 1J0 6.56km -
TD Canada Trust ATM
325 Colonnade Dr, Kemptville ON K0G 1J0 6.56km


