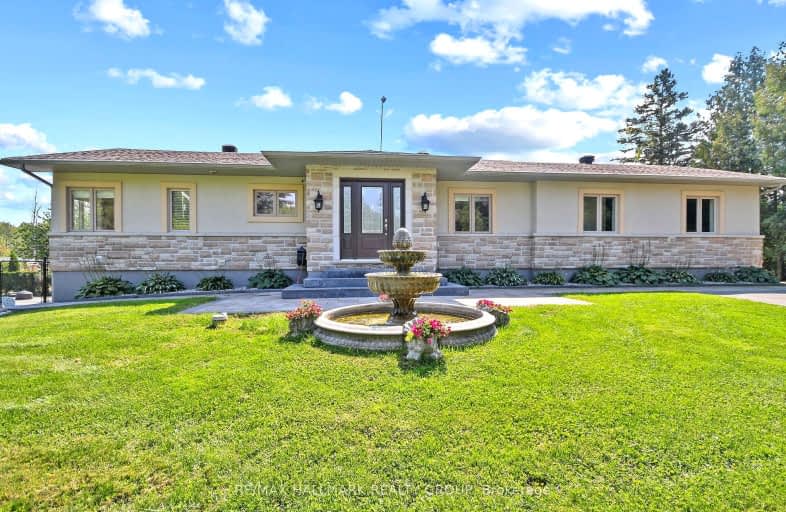Car-Dependent
- Almost all errands require a car.
Somewhat Bikeable
- Most errands require a car.

École élémentaire catholique Sainte-Marguerite-Bourgeoys, Kemptville
Elementary: CatholicÉcole élémentaire publique Rivière-Rideau
Elementary: PublicSt Michael Elementary School
Elementary: CatholicSouth Branch Elementary School
Elementary: PublicKemptville Public School
Elementary: PublicHoly Cross School
Elementary: CatholicÉcole secondaire catholique Sainte-Marguerite-Bourgeoys, Kemptville
Secondary: CatholicSt Michael High School
Secondary: CatholicNorth Grenville District High School
Secondary: PublicOsgoode Township High School
Secondary: PublicSt Mark High School
Secondary: CatholicSt. Francis Xavier (9-12) Catholic School
Secondary: Catholic-
Rideau River Provincial Park
2680 Donnelly Dr, Kemptville ON K0G 1J0 5.43km -
Osgoode Village Park
Ottawa ON K0A 2W0 8.86km -
Centennial Park
17.48km
-
TD Bank Financial Group
325 Colonnade Dr, Kemptville ON K0G 1J0 4.63km -
TD Canada Trust Branch and ATM
325 Colonnade Dr, Kemptville ON K0G 1J0 4.63km -
CIBC
116 Prescott St, Kemptville ON K0G 1J0 6.24km


