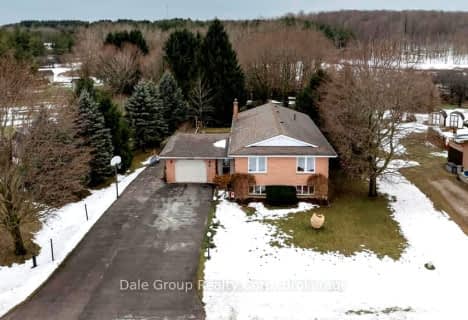Sold on Oct 06, 2024
Note: Property is not currently for sale or for rent.

-
Type: Detached
-
Style: Bungalow
-
Lot Size: 110.01 x 0
-
Age: 0-5 years
-
Taxes: $5,475 per year
-
Days on Site: 34 Days
-
Added: Dec 13, 2024 (1 month on market)
-
Updated:
-
Last Checked: 3 months ago
-
MLS®#: X10780146
-
Listed By: Royal lepage heartland realty (god) brokerage
Welcome to your dream home in Belgrave a stunning 2019 residence that perfectly blends modern elegance with family-friendly functionality. This exquisite property features 3+1 bedrooms and 3 bathrooms, showcasing timeless finishes throughout that create an inviting and sophisticated atmosphere. As you enter, you'll be greeted by a spacious and well-designed layout, ideal for both entertaining and everyday living. The large primary retreat is a true sanctuary, complete with a generous walk-in closet and a luxurious ensuite bathroom, offering a private oasis for relaxation. The fully finished basement adds incredible versatility, providing ample space for recreation or relaxation, with the potential to easily add an additional bedroom as your needs evolve. With tons of storage throughout, you'll find it easy to keep your home organized and clutter-free. The heart of the home is the beautiful kitchen, featuring stainless steel appliances, soft-close drawers, and cupboards that blend style with practicality. This culinary haven is perfect for preparing family meals or hosting friends. Step outside to enjoy the expansive lot, beautifully landscaped to enhance your outdoor living experience. Whether you're looking to entertain on warm summer nights or simply enjoy the tranquility of your surroundings, this yard provides the perfect backdrop. Located in a welcoming, family-friendly community, this home offers a peaceful lifestyle while still being close to local amenities. Experience main floor living at its finest, where every detail has been thoughtfully designed for comfort and convenience. Don't miss the chance to make this stunning Belgrave home your own. Schedule your showing today and discover the perfect blend of style, space, and community!
Property Details
Facts for 10 JORDAN Drive, North Huron
Status
Days on Market: 34
Last Status: Sold
Sold Date: Oct 06, 2024
Closed Date: Nov 12, 2024
Expiry Date: Dec 02, 2024
Sold Price: $685,000
Unavailable Date: Oct 06, 2024
Input Date: Sep 02, 2024
Prior LSC: Sold
Property
Status: Sale
Property Type: Detached
Style: Bungalow
Age: 0-5
Area: North Huron
Availability Date: Other
Assessment Amount: $274,000
Assessment Year: 2024
Inside
Bedrooms: 3
Bedrooms Plus: 1
Bathrooms: 3
Kitchens: 1
Rooms: 10
Air Conditioning: Central Air
Fireplace: Yes
Washrooms: 3
Utilities
Electricity: Yes
Gas: Yes
Cable: Available
Telephone: Yes
Building
Basement: Finished
Basement 2: Full
Heat Type: Water
Heat Source: Gas
Exterior: Stone
Elevator: N
Water Supply: Municipal
Special Designation: Unknown
Parking
Driveway: Other
Garage Spaces: 2
Garage Type: Attached
Covered Parking Spaces: 4
Total Parking Spaces: 6
Fees
Tax Year: 2023
Tax Legal Description: LT 7 PL 500 E WAWANOSH; TOWNSHIP OF NORTH
Taxes: $5,475
Highlights
Feature: Golf
Land
Cross Street: From Hwy. 4 (London
Municipality District: North Huron
Parcel Number: 410680077
Pool: None
Sewer: Septic
Lot Frontage: 110.01
Acres: < .50
Zoning: R1
Rural Services: Recycling Pckup
Rooms
Room details for 10 JORDAN Drive, North Huron
| Type | Dimensions | Description |
|---|---|---|
| Bathroom Main | 1.75 x 2.46 | Ensuite Bath |
| Bathroom Main | 2.13 x 2.31 | |
| Br Main | 3.23 x 3.63 | |
| Br Main | 3.23 x 2.92 | |
| Dining Main | 3.71 x 3.76 | |
| Kitchen Main | 3.76 x 3.76 | |
| Laundry Main | 1.75 x 1.80 | |
| Living Main | 4.50 x 3.99 | |
| Mudroom Main | 2.79 x 1.83 | |
| Prim Bdrm Main | 3.76 x 4.42 | |
| Bathroom Lower | 2.39 x 3.05 | |
| Br Lower | 3.86 x 4.39 |
| XXXXXXXX | XXX XX, XXXX |
XXXX XXX XXXX |
$XXX,XXX |
| XXX XX, XXXX |
XXXXXX XXX XXXX |
$XXX,XXX | |
| XXXXXXXX | XXX XX, XXXX |
XXXX XXX XXXX |
$XXX,XXX |
| XXX XX, XXXX |
XXXXXX XXX XXXX |
$XXX,XXX | |
| XXXXXXXX | XXX XX, XXXX |
XXXXXXX XXX XXXX |
|
| XXX XX, XXXX |
XXXXXX XXX XXXX |
$XXX,XXX |
| XXXXXXXX XXXX | XXX XX, XXXX | $685,000 XXX XXXX |
| XXXXXXXX XXXXXX | XXX XX, XXXX | $699,000 XXX XXXX |
| XXXXXXXX XXXX | XXX XX, XXXX | $705,000 XXX XXXX |
| XXXXXXXX XXXXXX | XXX XX, XXXX | $749,900 XXX XXXX |
| XXXXXXXX XXXXXXX | XXX XX, XXXX | XXX XXXX |
| XXXXXXXX XXXXXX | XXX XX, XXXX | $749,000 XXX XXXX |

Sacred Heart Separate School
Elementary: CatholicLucknow Central Public School
Elementary: PublicF. E. Madill Elementary
Elementary: PublicSacred Heart Separate School
Elementary: CatholicHullett Central Public School
Elementary: PublicMaitland River Elementary
Elementary: PublicAvon Maitland District E-learning Centre
Secondary: PublicWalkerton District Community School
Secondary: PublicGoderich District Collegiate Institute
Secondary: PublicCentral Huron Secondary School
Secondary: PublicSt Anne's Catholic School
Secondary: CatholicF E Madill Secondary School
Secondary: Public- — bath
- — bed
- — sqft
25 Jordan (Belgrave) Drive, North Huron, Ontario • N0G 1E0 • East Wawanosh Twp

