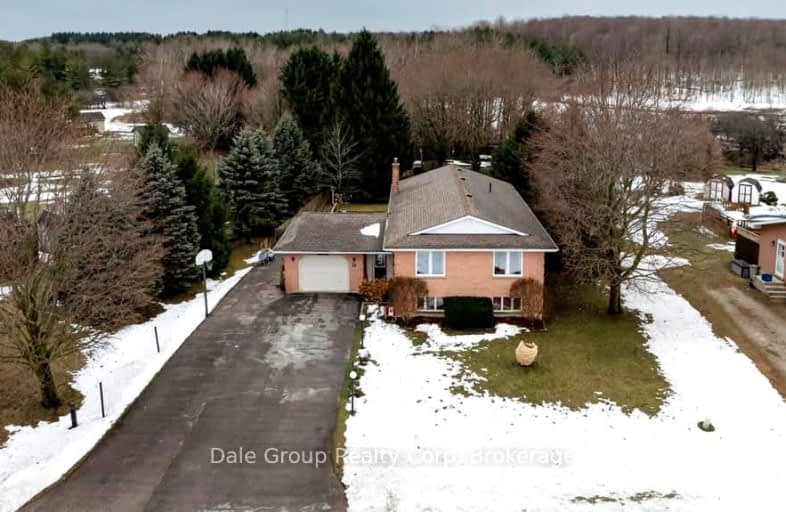Car-Dependent
- Almost all errands require a car.
Somewhat Bikeable
- Almost all errands require a car.

Sacred Heart Separate School
Elementary: CatholicLucknow Central Public School
Elementary: PublicF. E. Madill Elementary
Elementary: PublicSacred Heart Separate School
Elementary: CatholicHullett Central Public School
Elementary: PublicMaitland River Elementary
Elementary: PublicAvon Maitland District E-learning Centre
Secondary: PublicWalkerton District Community School
Secondary: PublicGoderich District Collegiate Institute
Secondary: PublicCentral Huron Secondary School
Secondary: PublicSt Anne's Catholic School
Secondary: CatholicF E Madill Secondary School
Secondary: Public-
Lobies Park
Wingham ON 9.75km -
Cruikshank Park
Wingham ON 9.77km -
Riverside Park
145 Park Dr (Angus St), Wingham ON N0G 2W0 10.41km
-
BMO Bank of Montreal
55 Josephine Winghm, Wingham ON N0G 2W0 8.79km -
CIBC
14 Victoria St E, Wingham ON N0G 2W0 9.19km -
TD Canada Trust ATM
228 Josephine St, Wingham ON N0G 2W0 9.38km




