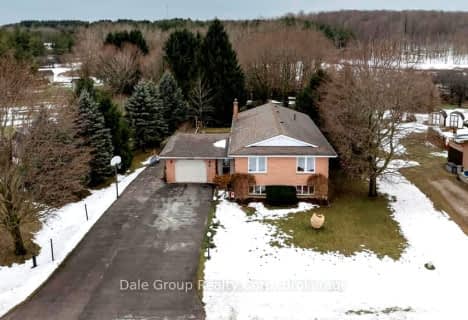Sold on Sep 10, 2024
Note: Property is not currently for sale or for rent.

-
Type: Detached
-
Style: Bungalow
-
Lot Size: 173.12 x 251.7 Acres
-
Age: 16-30 years
-
Taxes: $5,355 per year
-
Days on Site: 19 Days
-
Added: Dec 20, 2024 (2 weeks on market)
-
Updated:
-
Last Checked: 3 months ago
-
MLS®#: X10781176
-
Listed By: Re/max land exchange ltd brokerage (wingham)
Discover your perfect family retreat in the quiet town of Belgrave! This large family home features 4 spacious bedrooms and 3 baths, making it ideal for both relaxation and entertaining. With an open concept layout, the main living area flows seamlessly, leading to a fantastic basement rec room perfect for family movie nights or gatherings with friends. Step outside to your private backyard oasis, complete with a large hot tub and a cozy campfire pit nestled within the surrounding forest. Situated on over an acre lot, there's plenty of outdoor space to explore and enjoy. The home also boasts an attached heated garage, providing convenience and comfort throughout the year. With loads of storage throughout, you'll have all the space you need to keep your home organized. Located on a low traffic street, this turn-key move-in ready home offers peace and tranquility, making it the perfect place to create lasting memories. Don't miss the chance to make this beautiful property your new home schedule a showing today!
Property Details
Facts for 49 Corbett Drive, Morris-Turnberry
Status
Days on Market: 19
Last Status: Sold
Sold Date: Sep 10, 2024
Closed Date: Sep 25, 2024
Expiry Date: Oct 31, 2024
Sold Price: $785,000
Unavailable Date: Sep 10, 2024
Input Date: Aug 23, 2024
Prior LSC: Sold
Property
Status: Sale
Property Type: Detached
Style: Bungalow
Age: 16-30
Area: Morris-Turnberry
Community: Belgrave
Availability Date: TBD
Assessment Amount: $324,000
Assessment Year: 2024
Inside
Bedrooms: 3
Bedrooms Plus: 1
Bathrooms: 3
Kitchens: 1
Rooms: 10
Air Conditioning: Central Air
Fireplace: No
Washrooms: 3
Utilities
Electricity: Yes
Gas: Yes
Cable: Yes
Telephone: Available
Building
Basement: W/O
Basement 2: Walk-Up
Heat Type: Forced Air
Heat Source: Gas
Exterior: Concrete
Exterior: Wood
Elevator: N
Water Supply Type: Drilled Well
Special Designation: Unknown
Parking
Driveway: Other
Garage Spaces: 2
Garage Type: Attached
Covered Parking Spaces: 10
Total Parking Spaces: 12
Fees
Tax Year: 2023
Tax Legal Description: PT LT 2 CON 5 MORRIS BEING PT 7 22R4804 MUNICIPALITY OF MORRIS-T
Taxes: $5,355
Land
Cross Street: Queen's Street (Lond
Municipality District: Morris-Turnberry
Parcel Number: 413310219
Pool: None
Sewer: Septic
Lot Depth: 251.7 Acres
Lot Frontage: 173.12 Acres
Acres: .50-1.99
Zoning: VR1
Rural Services: Recycling Pckup
Rooms
Room details for 49 Corbett Drive, Morris-Turnberry
| Type | Dimensions | Description |
|---|---|---|
| Foyer Main | 2.74 x 6.02 | |
| Living Main | 3.63 x 4.04 | |
| Kitchen Main | 3.71 x 3.86 | |
| Dining Main | 3.15 x 2.36 | |
| Den Main | 3.99 x 4.04 | |
| Prim Bdrm Main | 3.30 x 5.13 | |
| Other Main | 1.85 x 2.69 | |
| Br Main | 3.30 x 3.00 | |
| Br Main | 3.02 x 3.53 | |
| Bathroom Main | 2.29 x 2.72 | |
| Rec Bsmt | 7.85 x 10.08 | |
| Laundry Bsmt | 1.93 x 3.78 |
| XXXXXXXX | XXX XX, XXXX |
XXXXXXX XXX XXXX |
|
| XXX XX, XXXX |
XXXXXX XXX XXXX |
$XXX,XXX | |
| XXXXXXXX | XXX XX, XXXX |
XXXXXXX XXX XXXX |
|
| XXX XX, XXXX |
XXXXXX XXX XXXX |
$XXX,XXX |
| XXXXXXXX XXXXXXX | XXX XX, XXXX | XXX XXXX |
| XXXXXXXX XXXXXX | XXX XX, XXXX | $819,900 XXX XXXX |
| XXXXXXXX XXXXXXX | XXX XX, XXXX | XXX XXXX |
| XXXXXXXX XXXXXX | XXX XX, XXXX | $819,900 XXX XXXX |

Sacred Heart Separate School
Elementary: CatholicHillcrest Central School
Elementary: PublicF. E. Madill Elementary
Elementary: PublicSacred Heart Separate School
Elementary: CatholicHullett Central Public School
Elementary: PublicMaitland River Elementary
Elementary: PublicAvon Maitland District E-learning Centre
Secondary: PublicWalkerton District Community School
Secondary: PublicGoderich District Collegiate Institute
Secondary: PublicCentral Huron Secondary School
Secondary: PublicSt Anne's Catholic School
Secondary: CatholicF E Madill Secondary School
Secondary: Public- — bath
- — bed
- — sqft
25 Jordan (Belgrave) Drive, North Huron, Ontario • N0G 1E0 • East Wawanosh Twp

