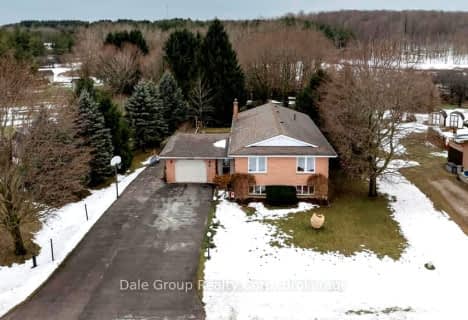Sold on Feb 09, 2024
Note: Property is not currently for sale or for rent.

-
Type: Detached
-
Style: Bungalow
-
Lot Size: 145 x 330 Acres
-
Age: 16-30 years
-
Taxes: $5,118 per year
-
Days on Site: 25 Days
-
Added: Dec 13, 2024 (3 weeks on market)
-
Updated:
-
Last Checked: 3 months ago
-
MLS®#: X10782591
-
Listed By: Royal lepage heartland realty (wingham) brokerage
This Stunning 1640 sf Bungalow is perfectly placed at the end of a Quiet, Dead End Street on just Over an Acre of Privacy giving you the luxury of Small Town Living while enjoying the peacefulness and privacy of a Country Lifestyle. This carefully designed 2008 build features two inviting Foyers, allowing for separate Guest & Family Entrances, that welcome you into the open concept Living, Dining and Kitchen area boasting with natural light, breathtaking views and ample Entertainment, Family and Meal Prep space which all conveniently lead you through Double Glass Doors to the Covered Porch overlooking your backyard and country views to the West. The Laundry Room, 4 pc Bath, Executive Primary Bedroom featuring Walk-in Closet & 4 pc Ensuite, as well as 2 Additional Bedrooms complete the remainder of the Main Level. The Finished Lower Level benefits from heated floors, a Generous Rec Room [leading you to your Walk Out Patio with Hot Tub], 3 pc Bath, 2 Additional Large Bedrooms, Storage & Workshop. The attached 2 Car Garage & Massive Concrete Driveway allow for ample parking for family, friends, and the RV. With over 3000 square feet of Finished Indoor Living Space, 3 Outdoor Decks, Hot Tub and a Yard Large Enough to Host the Most Extravagant Events, as well as being one of the Most Desirable Properties in town you will be sure to fall in love with this Stunning Home & Property. Conveniently located under 10 minutes to Wingham, 20 minutes to the beaches of Lake Huron, 56 minutes to Bruce Power, an hour to Kitchener/Waterloo, and an hour to London you have convenience and a balanced lifestyle at your doorstep. Call Your REALTOR Today To View What Could Your New Home - 37 Jane St, Belgrave.
Property Details
Facts for 37 JANE Street, Morris-Turnberry
Status
Days on Market: 25
Last Status: Sold
Sold Date: Feb 09, 2024
Closed Date: Apr 04, 2024
Expiry Date: Apr 30, 2024
Sold Price: $724,900
Unavailable Date: Feb 09, 2024
Input Date: Jan 15, 2024
Prior LSC: Sold
Property
Status: Sale
Property Type: Detached
Style: Bungalow
Age: 16-30
Area: Morris-Turnberry
Community: Belgrave
Availability Date: April 4/5 p...
Assessment Amount: $328,000
Assessment Year: 2023
Inside
Bedrooms: 3
Bedrooms Plus: 2
Bathrooms: 3
Kitchens: 1
Rooms: 8
Air Conditioning: Central Air
Fireplace: No
Washrooms: 3
Utilities
Electricity: Yes
Gas: Yes
Building
Basement: Sep Entrance
Basement 2: W/O
Heat Type: Forced Air
Heat Source: Gas
Exterior: Brick
Elevator: N
UFFI: No
Water Supply: Municipal
Special Designation: Unknown
Parking
Driveway: Front Yard
Garage Spaces: 2
Garage Type: Attached
Covered Parking Spaces: 4
Total Parking Spaces: 6
Fees
Tax Year: 2023
Tax Legal Description: PART LOT 2, CONCESSION 5 DESIGNATED AS PART 3, PLAN 22R-3468 MOR
Taxes: $5,118
Land
Cross Street: Hwy. 4 to Jane Stree
Municipality District: Morris-Turnberry
Parcel Number: 413310218
Pool: None
Sewer: Septic
Lot Depth: 330 Acres
Lot Frontage: 145 Acres
Acres: .50-1.99
Zoning: VR1
Rural Services: Recycling Pckup
Rooms
Room details for 37 JANE Street, Morris-Turnberry
| Type | Dimensions | Description |
|---|---|---|
| Prim Bdrm Main | 4.11 x 6.24 | W/I Closet |
| Other Main | 2.43 x 4.77 | Ensuite Bath, Heated Floor |
| Br Main | 3.04 x 4.36 | |
| Bathroom Main | 1.77 x 4.77 | Heated Floor |
| Br Main | 3.14 x 4.62 | |
| Laundry Main | 3.30 x 2.59 | |
| Living Main | 6.90 x 6.50 | |
| Other Main | 5.13 x 6.35 | Double Sink |
| Bathroom Bsmt | 4.26 x 3.04 | Heated Floor |
| Br Bsmt | 5.33 x 4.87 | Heated Floor |
| Br Bsmt | 3.60 x 4.87 | Heated Floor |
| Utility Bsmt | 5.02 x 6.04 | Heated Floor |
| XXXXXXXX | XXX XX, XXXX |
XXXX XXX XXXX |
$XXX,XXX |
| XXX XX, XXXX |
XXXXXX XXX XXXX |
$XXX,XXX | |
| XXXXXXXX | XXX XX, XXXX |
XXXX XXX XXXX |
$XXX,XXX |
| XXX XX, XXXX |
XXXXXX XXX XXXX |
$XXX,XXX |
| XXXXXXXX XXXX | XXX XX, XXXX | $724,900 XXX XXXX |
| XXXXXXXX XXXXXX | XXX XX, XXXX | $724,900 XXX XXXX |
| XXXXXXXX XXXX | XXX XX, XXXX | $635,100 XXX XXXX |
| XXXXXXXX XXXXXX | XXX XX, XXXX | $629,000 XXX XXXX |

Sacred Heart Separate School
Elementary: CatholicHillcrest Central School
Elementary: PublicF. E. Madill Elementary
Elementary: PublicSacred Heart Separate School
Elementary: CatholicHullett Central Public School
Elementary: PublicMaitland River Elementary
Elementary: PublicAvon Maitland District E-learning Centre
Secondary: PublicWalkerton District Community School
Secondary: PublicGoderich District Collegiate Institute
Secondary: PublicCentral Huron Secondary School
Secondary: PublicSt Anne's Catholic School
Secondary: CatholicF E Madill Secondary School
Secondary: Public- — bath
- — bed
- — sqft
25 Jordan (Belgrave) Drive, North Huron, Ontario • N0G 1E0 • East Wawanosh Twp

