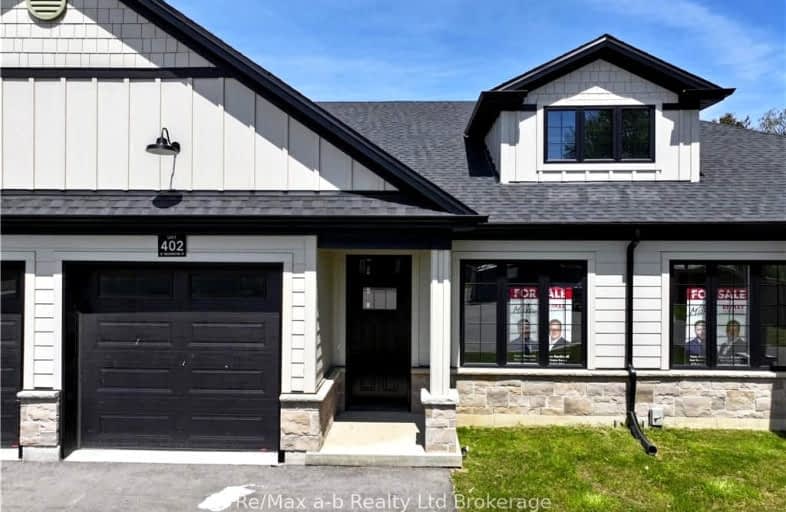Very Walkable
- Most errands can be accomplished on foot.
73
/100
Somewhat Bikeable
- Most errands require a car.
49
/100

Our Lady of Fatima School
Elementary: Catholic
17.08 km
Teeterville Public School
Elementary: Public
13.57 km
Courtland Public School
Elementary: Public
16.52 km
St Joseph's School
Elementary: Catholic
16.27 km
East Oxford Public School
Elementary: Public
12.82 km
Emily Stowe Public School
Elementary: Public
1.00 km
St Don Bosco Catholic Secondary School
Secondary: Catholic
19.75 km
École secondaire catholique École secondaire Notre-Dame
Secondary: Catholic
20.16 km
Delhi District Secondary School
Secondary: Public
17.63 km
St Mary's High School
Secondary: Catholic
18.56 km
College Avenue Secondary School
Secondary: Public
19.15 km
Glendale High School
Secondary: Public
17.87 km
-
Norwich Splash Pad
Norwich ON 0.2km -
Harold Bishop Park
Norwich ON 0.24km -
Norwich Conservation Area
Norwich ON 0.34km
-
First Ontario Credit Union
48 Main St W, Norwich ON N0J 1P0 0.18km -
CIBC
15 Main St W, Norwich ON N0J 1P0 0.21km -
Stop for Cash
189 la Salette Rd, la Salette ON N0E 1H0 12.76km


