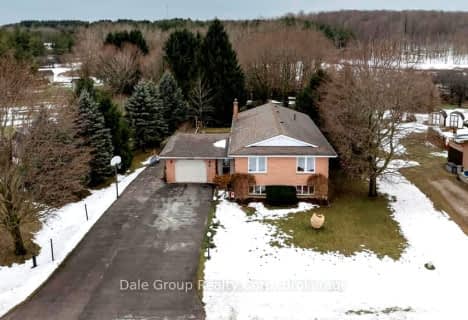Sold on Oct 21, 2021
Note: Property is not currently for sale or for rent.

-
Type: Detached
-
Style: Bungalow
-
Lot Size: 96.46 x 0 Feet
-
Age: New
-
Days on Site: 17 Days
-
Added: Oct 04, 2021 (2 weeks on market)
-
Updated:
-
Last Checked: 3 months ago
-
MLS®#: X5392035
-
Listed By: Re/max jazz inc., brokerage
Brand New Custom Built By Nicholson Builders Inc. Corner Lot, Mature Trees W/ Abundance Of Natural Light & Open Concept Layout. Concrete Driveway, Attached 2 Car Garage W/ Interior Entry. Walk-In Pantry W/ Wet Bar Sink & Storage. Great Room Features Gas Fireplace & Garden Doors To Cathedral-Ceiling Covered Porch. Kitchen Has Quartz Counters & Island For Easy Entertaining. Primary Bdrm W/ Walk-In Closet & 5Pc-Ensuite
Extras
2 Addt'l Bdrms, 1 W/ French Doors Could Be Used As Study. Basement Awaits Your Finishing With Above Grade Windows & R/I For Bathroom. Kitchen & Pantry Cabinet Doors To Be Installed Prior To Close. Full Tarion Warranty.
Property Details
Facts for 12 Jordan Drive, North Huron
Status
Days on Market: 17
Last Status: Sold
Sold Date: Oct 21, 2021
Closed Date: Nov 10, 2021
Expiry Date: Dec 31, 2021
Sold Price: $799,900
Unavailable Date: Oct 21, 2021
Input Date: Oct 04, 2021
Prior LSC: Listing with no contract changes
Property
Status: Sale
Property Type: Detached
Style: Bungalow
Age: New
Area: North Huron
Availability Date: Immediate
Assessment Amount: $27,500
Assessment Year: 2016
Inside
Bedrooms: 3
Bathrooms: 2
Kitchens: 1
Rooms: 8
Den/Family Room: No
Air Conditioning: Central Air
Fireplace: Yes
Laundry Level: Main
Washrooms: 2
Utilities
Electricity: Yes
Gas: Yes
Cable: Available
Telephone: Available
Building
Basement: Full
Basement 2: Unfinished
Heat Type: Forced Air
Heat Source: Gas
Exterior: Other
Exterior: Stone
Water Supply: Municipal
Special Designation: Unknown
Parking
Driveway: Pvt Double
Garage Spaces: 2
Garage Type: Attached
Covered Parking Spaces: 6
Total Parking Spaces: 8
Fees
Tax Year: 2021
Tax Legal Description: Lt 1 Pl 500 E Wawanosh Township Of North Huron
Highlights
Feature: Golf
Feature: Hospital
Feature: Level
Feature: Park
Feature: Rec Centre
Feature: School Bus Route
Land
Cross Street: Jordan Drive/Hwy 4 (
Municipality District: North Huron
Fronting On: East
Parcel Number: 410680076
Pool: None
Sewer: Septic
Lot Frontage: 96.46 Feet
Lot Irregularities: Irregular As Per Geow
Acres: < .50
Zoning: R1
Rooms
Room details for 12 Jordan Drive, North Huron
| Type | Dimensions | Description |
|---|---|---|
| Great Rm Main | 5.12 x 5.36 | Hardwood Floor, Fireplace, W/O To Porch |
| Dining Main | 3.72 x 3.66 | Hardwood Floor, Open Concept, O/Looks Backyard |
| Kitchen Main | 3.38 x 3.96 | Hardwood Floor, Open Concept, Centre Island |
| Pantry Main | 2.74 x 1.77 | Hardwood Floor, Wet Bar |
| Prim Bdrm Main | 4.26 x 5.06 | Hardwood Floor, W/I Closet, 5 Pc Ensuite |
| Bathroom Main | 3.84 x 2.68 | Tile Floor, Soaker, Double Sink |
| 2nd Br Main | 3.35 x 3.90 | Hardwood Floor, Closet |
| 3rd Br Main | 3.53 x 3.35 | Hardwood Floor, Closet, French Doors |
| Bathroom Main | 2.19 x 2.56 | Tile Floor, 3 Pc Bath, Linen Closet |
| Laundry Main | 2.49 x 2.68 | Tile Floor, W/O To Garage, Closet |
| Foyer Main | 1.77 x 3.90 | Hardwood Floor, Closet, W/O To Porch |
| XXXXXXXX | XXX XX, XXXX |
XXXX XXX XXXX |
$XXX,XXX |
| XXX XX, XXXX |
XXXXXX XXX XXXX |
$XXX,XXX |
| XXXXXXXX XXXX | XXX XX, XXXX | $799,900 XXX XXXX |
| XXXXXXXX XXXXXX | XXX XX, XXXX | $799,900 XXX XXXX |

Sacred Heart Separate School
Elementary: CatholicLucknow Central Public School
Elementary: PublicF. E. Madill Elementary
Elementary: PublicSacred Heart Separate School
Elementary: CatholicHullett Central Public School
Elementary: PublicMaitland River Elementary
Elementary: PublicAvon Maitland District E-learning Centre
Secondary: PublicWalkerton District Community School
Secondary: PublicGoderich District Collegiate Institute
Secondary: PublicCentral Huron Secondary School
Secondary: PublicSt Anne's Catholic School
Secondary: CatholicF E Madill Secondary School
Secondary: Public- — bath
- — bed
- — sqft
25 Jordan (Belgrave) Drive, North Huron, Ontario • N0G 1E0 • East Wawanosh Twp

