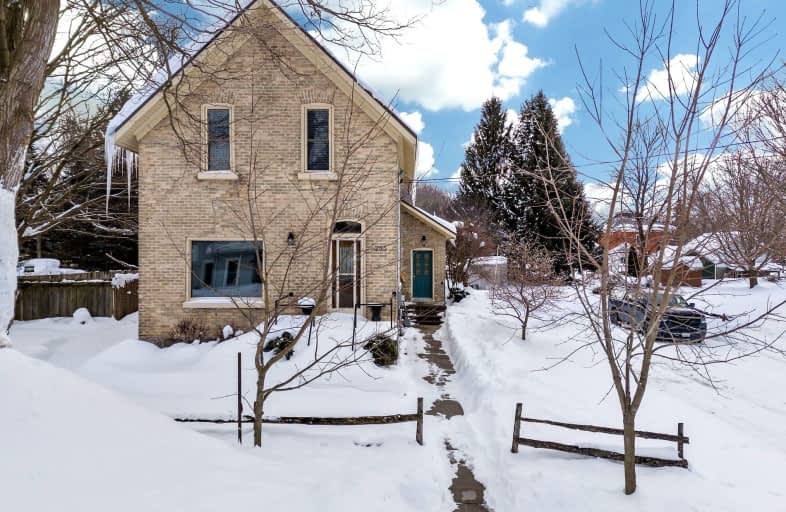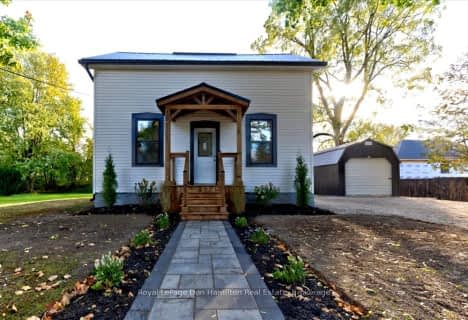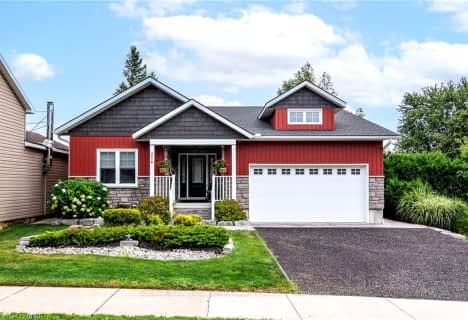Car-Dependent
- Most errands require a car.
Somewhat Bikeable
- Most errands require a car.

St James Separate School
Elementary: CatholicSacred Heart Separate School
Elementary: CatholicSt Joseph Separate School
Elementary: CatholicHullett Central Public School
Elementary: PublicSeaforth Public School
Elementary: PublicClinton Public School
Elementary: PublicAvon Maitland District E-learning Centre
Secondary: PublicMitchell District High School
Secondary: PublicGoderich District Collegiate Institute
Secondary: PublicCentral Huron Secondary School
Secondary: PublicSt Anne's Catholic School
Secondary: CatholicF E Madill Secondary School
Secondary: Public-
Lucy's
Brussels ON 17.81km -
Lobies Park
Wingham ON 19.35km -
Cruikshank Park
Wingham ON 19.37km
-
CIBC
442 Queen St, Blyth ON N0M 1H0 0.46km -
CIBC
36 King St, Brussels ON N0G 1H0 13.88km -
Community Futures Huron
373 Turnberry St, Huron East ON N0G 1H0 14.06km





