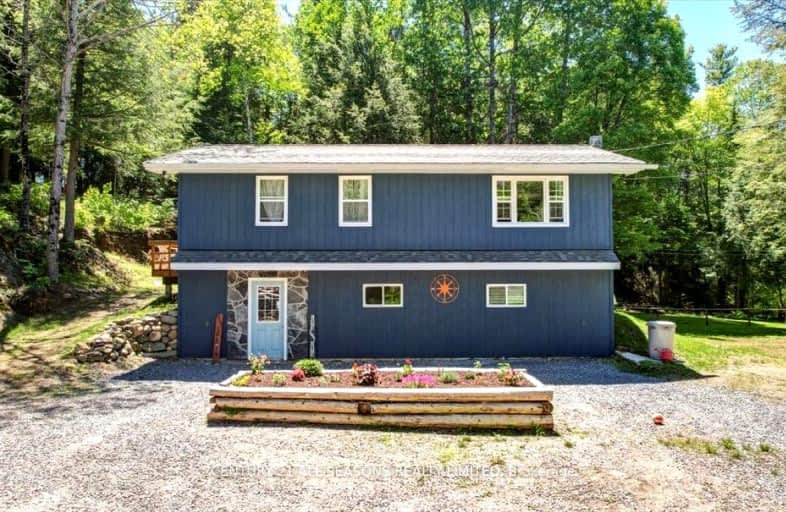Car-Dependent
- Almost all errands require a car.
5
/100
Somewhat Bikeable
- Almost all errands require a car.
15
/100

Cardiff Elementary School
Elementary: Public
21.84 km
Coe Hill Public School
Elementary: Public
21.77 km
Wilberforce Elementary School
Elementary: Public
26.11 km
Apsley Central Public School
Elementary: Public
7.06 km
Our Lady of Mercy Catholic School
Elementary: Catholic
32.09 km
York River Public School
Elementary: Public
32.75 km
Norwood District High School
Secondary: Public
49.90 km
Peterborough Collegiate and Vocational School
Secondary: Public
59.64 km
Haliburton Highland Secondary School
Secondary: Public
41.35 km
North Hastings High School
Secondary: Public
32.25 km
Adam Scott Collegiate and Vocational Institute
Secondary: Public
57.68 km
Thomas A Stewart Secondary School
Secondary: Public
57.06 km
-
Coe Hill Park
Coe Hill ON 20.92km -
Petroglyphs Provincial Park
2249 Northey's Bay Rd, Woodview ON K0L 2H0 22.89km
-
RBC Royal Bank ATM
135 Burleigh St, Apsley ON K0L 1A0 7.63km -
Scotiabank
Hwy 648, Wilberforce ON K0L 3C0 25.7km -
Scotiabank
2763 Essonville Line, Wilberforce ON K0L 3C0 25.78km


