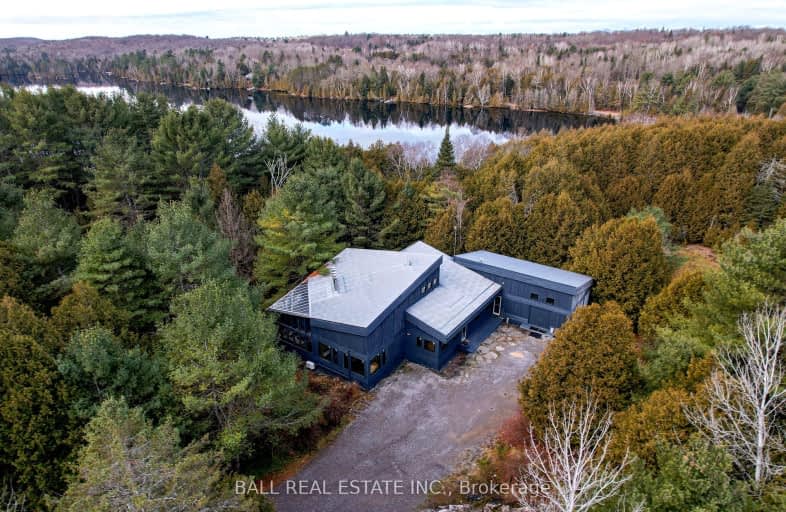Car-Dependent
- Almost all errands require a car.
Somewhat Bikeable
- Almost all errands require a car.

Cardiff Elementary School
Elementary: PublicCoe Hill Public School
Elementary: PublicWilberforce Elementary School
Elementary: PublicApsley Central Public School
Elementary: PublicOur Lady of Mercy Catholic School
Elementary: CatholicYork River Public School
Elementary: PublicNorwood District High School
Secondary: PublicHaliburton Highland Secondary School
Secondary: PublicNorth Hastings High School
Secondary: PublicCampbellford District High School
Secondary: PublicAdam Scott Collegiate and Vocational Institute
Secondary: PublicThomas A Stewart Secondary School
Secondary: Public-
Coe Hill Hide Away Primitive Grill
2173 Hwy 620, Wollaston, ON K0L 1P0 16.9km -
The Granite
45 Bridge Street W, Bancroft, ON K0L 1C0 27.41km -
Bancroft Eatery and Brew Pub
4 Bridge Street W, Bancroft, ON K0L 27.55km
-
The Monarch Cafe & The Milkweed
5548 Highway 620, Coe Hill, ON K0L 1P0 16.43km -
Tim Hortons
4 Valley View Drive, Bancroft, ON K0L 1C0 26.54km -
The Door Next Door
23 Bridge Street West, Bancroft, ON K0L 27.49km
-
Pharmasave
110 Bobcaygeon Road, Minden, ON K0M 54.1km -
Rexall Drug Store
1154 Chemong Road, Peterborough, ON K9H 7J6 62.4km -
Coby Pharmacy
6662 Highway 35, Coboconk, ON K0M 1K0 63km
-
The Border Town
4003 Peterborough 620, Apsley, ON K0L 1A0 9.79km -
Woody's
328 Burleigh Street, Apsley, ON K0L 1A0 10.29km -
Wally's Place Pizza Pub
85 Renwick Road, Apsley, ON K0L 10.3km
-
Canadian Tire
341 Hastings Street N, Bancroft, ON K0L 1C0 25.47km -
Stedman's V & S Department Store
32 Hastings N, Bancroft, ON K0L 1C0 27.66km -
Bancroft Home Hardware
248 Hastings St N, Bancroft, ON K0L 1C0 29.21km
-
Sayers Foodland
168 Burleigh Street, Unit 126, Apsley, ON K0L 1A0 11km -
Foodland
2763 Essonville Line, Wilberforce, ON K0L 3C0 25.14km -
The Bulk Food Store
17 Snow, Bancroft, ON K0L 1C0 28.71km
-
LCBO
Highway 7, Havelock, ON K0L 1Z0 48.81km -
The Beer Store
570 Lansdowne Street W, Peterborough, ON K9J 1Y9 66.45km -
Liquor Control Board of Ontario
879 Lansdowne Street W, Peterborough, ON K9J 1Z5 67.11km
-
Shell Station
125 Monck Street, Bancroft, ON K0L 1C0 26.57km -
Bancroft Esso On The Run
132 Hastings Street, Bancroft, ON K0L 1C0 27.96km -
Petro-Canada
1 Fairway Blvd, Bancroft, ON K0L 1C0 29.92km
-
Highlands Cinemas and Movie Museum
4131 Kawartha Lakes County Road 121, Kinmount, ON K0M 2A0 48.67km -
Galaxy Cinemas
320 Water Street, Peterborough, ON K9H 7N9 64.36km -
Lindsay Drive In
229 Pigeon Lake Road, Lindsay, ON K9V 4R6 74.24km
-
Hastings Highlands Public Library
33011 Highway 62, Maynooth, ON K0L 2S0 43.44km -
Marmora Public Library
37 Forsyth St, Marmora, ON K0K 2M0 49.87km -
Peterborough Public Library
345 Aylmer Street N, Peterborough, ON K9H 3V7 64.5km
-
Quinte Healthcare
1H Manor Lane, Bancroft, ON K0L 1C0 27.04km -
Peterborough Regional Health Centre
1 Hospital Drive, Peterborough, ON K9J 7C6 65.49km -
Ross Memorial Hospital
10 Angeline Street N, Lindsay, ON K9V 4M8 78.5km
-
Silent Lake Provincial Park
1589 Silent Lake Park Rd, Bancroft ON K0L 1C0 6.55km -
Coe Hill Park
Coe Hill ON 16.12km -
Kawartha Highlands Provincial Park
Peterborough ON 21.26km
-
Scotiabank
Hwy 648, Wilberforce ON K0L 3C0 25.07km -
Scotiabank
2763 Essonville Line, Wilberforce ON K0L 3C0 25.19km -
TD Bank Financial Group
25 Hastings St N, Bancroft ON K0L 1C0 27.64km


