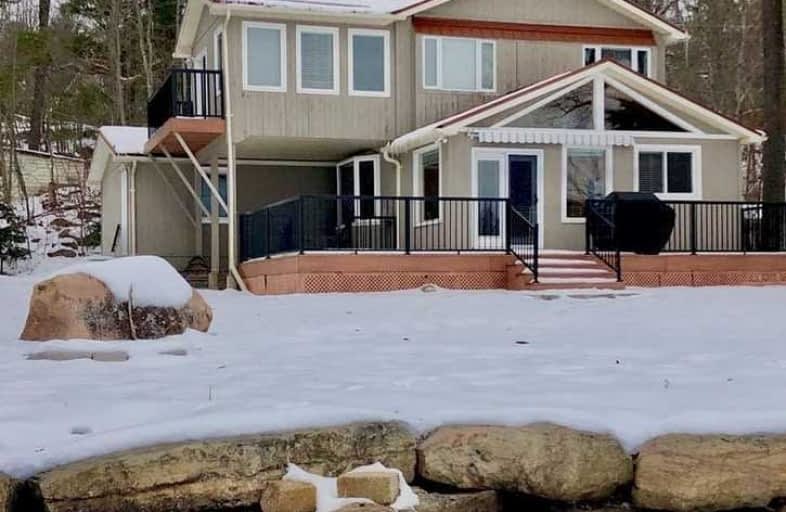Sold on Mar 08, 2019
Note: Property is not currently for sale or for rent.

-
Type: Detached
-
Style: 2-Storey
-
Lot Size: 110 x 175 Feet
-
Age: No Data
-
Taxes: $5,147 per year
-
Days on Site: 80 Days
-
Added: Dec 21, 2018 (2 months on market)
-
Updated:
-
Last Checked: 3 months ago
-
MLS®#: X4325453
-
Listed By: Re/max all-stars realty inc., brokerage
Not Just The Residence But A Lifestyle & You Deserve It!!! Turn Key Opportunity Of A Lifetime. Four Season Two-Storey 4 Bedroom Home Exquisitely Positioned On A Large Lot With 110 Feet Of Sensational Stoney Lake. Stunning Easterly Sunrises With Continuous All Day Exposure & Western Sunsets Viewed From Dock. This Well-Kept Home With A Remodeled Kitchen, Main Flr Laundry & Living Rm As Well As Walkouts To The Semi Wrap Around Deck To Enjoy & Views Of Lake
Extras
This Home Has A Newer Furnace, Air Conditioner & Large Windows With A Steel Roof As Well As Updated Electrical & Plumbing Providing Low Maintenance & Longevity For Quality Living. Such A Gem Won't Last Long. Book Your Showing Today.
Property Details
Facts for 11 Fire Route 28 Road, North Kawartha
Status
Days on Market: 80
Last Status: Sold
Sold Date: Mar 08, 2019
Closed Date: Mar 21, 2019
Expiry Date: Apr 04, 2019
Sold Price: $649,000
Unavailable Date: Mar 08, 2019
Input Date: Dec 21, 2018
Property
Status: Sale
Property Type: Detached
Style: 2-Storey
Area: North Kawartha
Community: Rural North Kawartha
Availability Date: Tbd
Inside
Bedrooms: 4
Bathrooms: 2
Kitchens: 1
Rooms: 10
Den/Family Room: No
Air Conditioning: Central Air
Fireplace: Yes
Washrooms: 2
Building
Basement: Full
Basement 2: W/O
Heat Type: Forced Air
Heat Source: Propane
Exterior: Vinyl Siding
Water Supply: Well
Special Designation: Unknown
Parking
Driveway: Pvt Double
Garage Type: None
Covered Parking Spaces: 6
Fees
Tax Year: 2018
Tax Legal Description: Pt Lt 3 Con 11 Burleigh (South Division) Pt 1 To 3
Taxes: $5,147
Land
Cross Street: Hulls Rd/Fr 28
Municipality District: North Kawartha
Fronting On: North
Parcel Number: 282960098
Pool: None
Sewer: Septic
Lot Depth: 175 Feet
Lot Frontage: 110 Feet
Rooms
Room details for 11 Fire Route 28 Road, North Kawartha
| Type | Dimensions | Description |
|---|---|---|
| Kitchen Main | 3.05 x 6.40 | |
| Living Main | 4.30 x 4.57 | |
| Laundry Main | 1.52 x 4.02 | |
| Master Main | 3.38 x 5.18 | |
| 2nd Br Main | 2.44 x 4.57 | |
| Foyer Main | 2.32 x 5.49 | |
| Bathroom Main | 2.01 x 2.56 | |
| Bathroom 2nd | 3.05 x 6.52 | |
| 3rd Br 2nd | 5.55 x 6.52 | |
| 4th Br 2nd | 3.69 x 4.02 |
| XXXXXXXX | XXX XX, XXXX |
XXXX XXX XXXX |
$XXX,XXX |
| XXX XX, XXXX |
XXXXXX XXX XXXX |
$XXX,XXX |
| XXXXXXXX XXXX | XXX XX, XXXX | $649,000 XXX XXXX |
| XXXXXXXX XXXXXX | XXX XX, XXXX | $699,900 XXX XXXX |

Lakefield District Public School
Elementary: PublicBuckhorn Public School
Elementary: PublicSt. Paul Catholic Elementary School
Elementary: CatholicSt. Martin Catholic Elementary School
Elementary: CatholicBobcaygeon Public School
Elementary: PublicChemong Public School
Elementary: PublicÉSC Monseigneur-Jamot
Secondary: CatholicPeterborough Collegiate and Vocational School
Secondary: PublicCrestwood Secondary School
Secondary: PublicAdam Scott Collegiate and Vocational Institute
Secondary: PublicThomas A Stewart Secondary School
Secondary: PublicSt. Peter Catholic Secondary School
Secondary: Catholic

