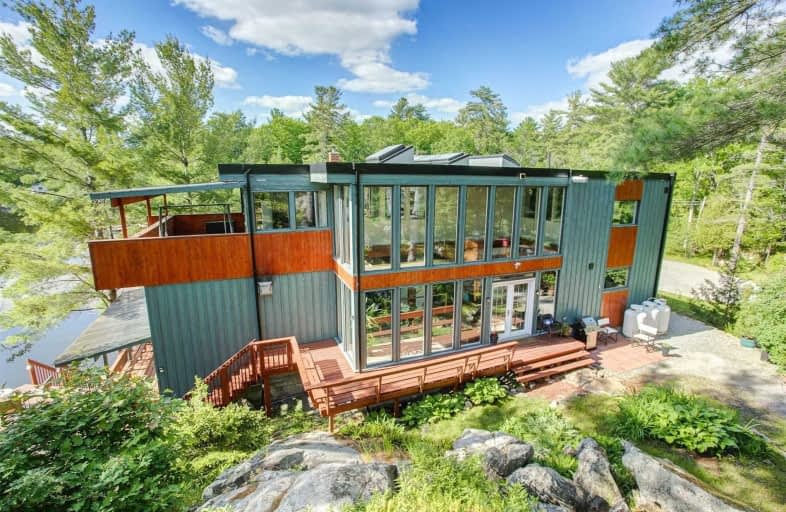Sold on Sep 13, 2020
Note: Property is not currently for sale or for rent.

-
Type: Detached
-
Style: 2 1/2 Storey
-
Size: 5000 sqft
-
Lot Size: 240 x 0 Feet
-
Age: No Data
-
Taxes: $8,028 per year
-
Days on Site: 74 Days
-
Added: Jul 01, 2020 (2 months on market)
-
Updated:
-
Last Checked: 3 months ago
-
MLS®#: X4814158
-
Listed By: Right at home realty inc., brokerage
This Architecturally Inspired Home Is Built Into The Typial Pink Kawartha Granite, At The End Of A Privately Maintained Roadway Backing On To 222 Hectares Of Crown Land! Located On High Demand And Spectacular Lower Buckhorn Lake, Part Of The Historic Trent Severn Waterway! Luxurious 6 Spacious Bedrooms, 3 Large Bathrooms, 2 Gourmet Kitchens, Roof Top Patio With Hot Tub, Open Concept! Breathtaking Its A Must See!
Extras
2 S/S Fridges,2 S/S Stoves,2 S/S Built-In D/W, Dryer, Washer.
Property Details
Facts for 110 Fire Route 110, North Kawartha
Status
Days on Market: 74
Last Status: Sold
Sold Date: Sep 13, 2020
Closed Date: Oct 05, 2020
Expiry Date: Sep 30, 2020
Sold Price: $1,750,000
Unavailable Date: Sep 13, 2020
Input Date: Jul 02, 2020
Property
Status: Sale
Property Type: Detached
Style: 2 1/2 Storey
Size (sq ft): 5000
Area: North Kawartha
Community: Rural North Kawartha
Availability Date: Tbd
Inside
Bedrooms: 6
Bathrooms: 3
Kitchens: 2
Rooms: 14
Den/Family Room: Yes
Air Conditioning: None
Fireplace: Yes
Laundry Level: Main
Central Vacuum: N
Washrooms: 3
Utilities
Electricity: Yes
Gas: No
Cable: No
Telephone: Yes
Building
Basement: Fin W/O
Heat Type: Forced Air
Heat Source: Propane
Exterior: Stone
Exterior: Wood
Elevator: N
UFFI: No
Water Supply Type: Drilled Well
Water Supply: Well
Special Designation: Unknown
Other Structures: Drive Shed
Other Structures: Garden Shed
Retirement: N
Parking
Driveway: Lane
Garage Spaces: 1
Garage Type: Other
Covered Parking Spaces: 6
Total Parking Spaces: 7
Fees
Tax Year: 2019
Tax Legal Description: Pt Lt 8 Con 4 Harvey As In R688345; Except*
Taxes: $8,028
Highlights
Feature: Grnbelt/Cons
Feature: Lake Access
Feature: Lake/Pond
Feature: Park
Feature: Ravine
Feature: Waterfront
Land
Cross Street: Cr 36 To Deer Bay Re
Municipality District: North Kawartha
Fronting On: East
Parcel Number: 283820200
Pool: None
Sewer: Septic
Lot Frontage: 240 Feet
Lot Irregularities: Irregular As Per Surv
Waterfront: Direct
Water Body Name: Buckhorn
Water Body Type: Lake
Access To Property: Private Road
Water Features: Dock
Shoreline: Sandy
Shoreline Exposure: W
Additional Media
- Virtual Tour: http://tours.realtytours.ca/110-fire-route-buckhorn-n
Rooms
Room details for 110 Fire Route 110, North Kawartha
| Type | Dimensions | Description |
|---|---|---|
| Dining Main | 4.49 x 5.92 | Stone Floor, Fireplace, Open Concept |
| Kitchen Main | 3.91 x 6.04 | Stainless Steel Appl, Centre Island, Pantry |
| Breakfast Main | 4.09 x 6.60 | Open Concept, Large Window, W/O To Ravine |
| Family Main | 7.23 x 9.41 | Stone Fireplace, Window Flr To Ceil, W/O To Deck |
| 2nd Br Main | 4.24 x 4.34 | Hardwood Floor, Large Window, Closet |
| 3rd Br Main | 3.33 x 4.42 | Hardwood Floor, Large Window, W/O To Balcony |
| 4th Br Main | 3.35 x 4.42 | Hardwood Floor, Large Window, W/O To Balcony |
| 5th Br Upper | 3.55 x 4.49 | Open Concept, Open Concept, Large Window |
| Master Upper | 6.78 x 7.57 | Open Concept, Skylight, W/O To Balcony |
| Kitchen Upper | 3.68 x 4.09 | Centre Island, Stainless Steel Appl, Large Window |
| Family Upper | 3.09 x 4.67 | Pot Lights, Open Concept, Large Window |
| Rec Lower | 4.32 x 6.90 | Marble Floor, Wood Stove, W/O To Deck |
| XXXXXXXX | XXX XX, XXXX |
XXXX XXX XXXX |
$X,XXX,XXX |
| XXX XX, XXXX |
XXXXXX XXX XXXX |
$X,XXX,XXX | |
| XXXXXXXX | XXX XX, XXXX |
XXXXXXX XXX XXXX |
|
| XXX XX, XXXX |
XXXXXX XXX XXXX |
$X,XXX,XXX | |
| XXXXXXXX | XXX XX, XXXX |
XXXX XXX XXXX |
$XXX,XXX |
| XXX XX, XXXX |
XXXXXX XXX XXXX |
$XXX,XXX |
| XXXXXXXX XXXX | XXX XX, XXXX | $1,750,000 XXX XXXX |
| XXXXXXXX XXXXXX | XXX XX, XXXX | $1,750,000 XXX XXXX |
| XXXXXXXX XXXXXXX | XXX XX, XXXX | XXX XXXX |
| XXXXXXXX XXXXXX | XXX XX, XXXX | $1,750,000 XXX XXXX |
| XXXXXXXX XXXX | XXX XX, XXXX | $940,000 XXX XXXX |
| XXXXXXXX XXXXXX | XXX XX, XXXX | $999,900 XXX XXXX |

Cardiff Elementary School
Elementary: PublicCoe Hill Public School
Elementary: PublicBuckhorn Public School
Elementary: PublicApsley Central Public School
Elementary: PublicWarsaw Public School
Elementary: PublicHavelock-Belmont Public School
Elementary: PublicNorwood District High School
Secondary: PublicPeterborough Collegiate and Vocational School
Secondary: PublicNorth Hastings High School
Secondary: PublicCampbellford District High School
Secondary: PublicAdam Scott Collegiate and Vocational Institute
Secondary: PublicThomas A Stewart Secondary School
Secondary: Public

