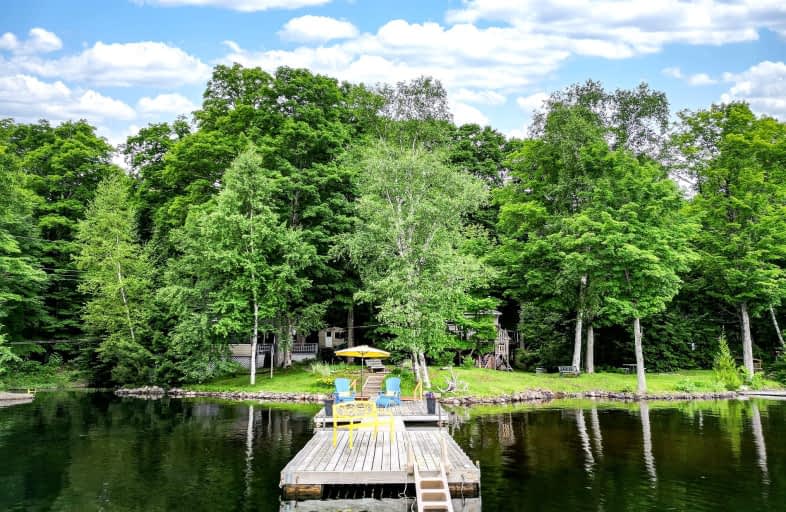Car-Dependent
- Almost all errands require a car.
0
/100
Somewhat Bikeable
- Almost all errands require a car.
11
/100

Cardiff Elementary School
Elementary: Public
19.02 km
Coe Hill Public School
Elementary: Public
27.31 km
Wilberforce Elementary School
Elementary: Public
17.51 km
Apsley Central Public School
Elementary: Public
15.73 km
Our Lady of Mercy Catholic School
Elementary: Catholic
31.06 km
York River Public School
Elementary: Public
32.05 km
Norwood District High School
Secondary: Public
58.27 km
Peterborough Collegiate and Vocational School
Secondary: Public
65.20 km
Haliburton Highland Secondary School
Secondary: Public
32.41 km
North Hastings High School
Secondary: Public
31.19 km
Adam Scott Collegiate and Vocational Institute
Secondary: Public
63.19 km
Thomas A Stewart Secondary School
Secondary: Public
62.67 km


