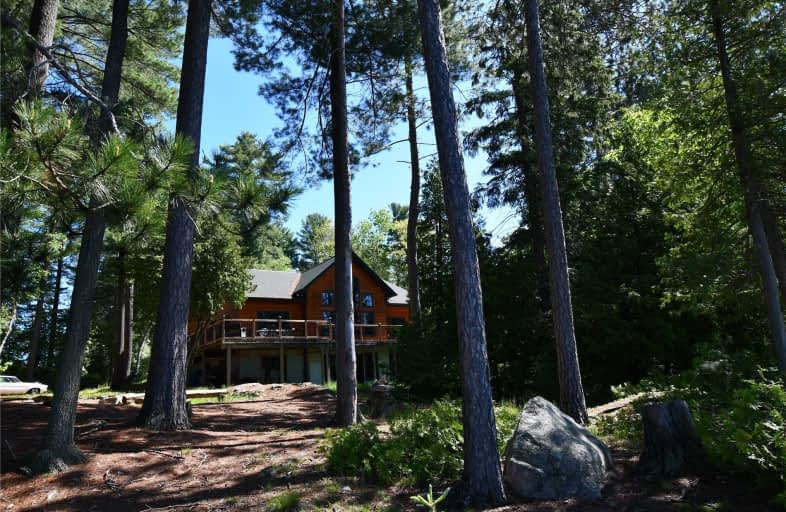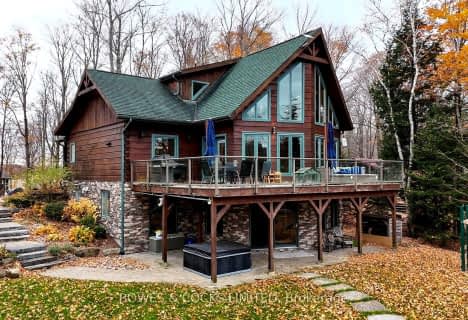Sold on Jun 09, 2019
Note: Property is not currently for sale or for rent.

-
Type: Detached
-
Style: Bungalow-Raised
-
Lot Size: 2800 x 1400 Feet
-
Age: No Data
-
Taxes: $7,438 per year
-
Days on Site: 79 Days
-
Added: Sep 07, 2019 (2 months on market)
-
Updated:
-
Last Checked: 3 months ago
-
MLS®#: X4391408
-
Listed By: Mincom plus realty inc., brokerage
Chandos Lake One Of A Kind Waterfront, 5 Acre Parcel On 2800 Ft Of Shoreline On Your Own Peninsula. View Of The Lake From Every Angle And A Beautiful View Of West Bay With Gorgeous Sunsets. Nestled Among Mature Trees. Fabulous Beach Area And Endless Docking. Very Private And Best Of All Great Water For Swimming! Custom Built Home - You Will Be In Awe Of The Great Room With Wood Fireplace Overlooking Chandos Lake. 18Ft Cathedral Ceilings.....
Extras
Open To The Custom Kitchen, Wrap Around Deck, W/O Basement. Needs Some Finishing. Cty Rd 28 To Cty Rd 620 Then Turn Onto Knox Point Rd Follow Right To Bay View. Rdal In Front Of Lts 11 & 12 Con 10 Chandos Pt 2, 45R12263; North Kawartha.
Property Details
Facts for 119 Bay View Lane, North Kawartha
Status
Days on Market: 79
Last Status: Sold
Sold Date: Jun 09, 2019
Closed Date: Aug 30, 2019
Expiry Date: Sep 22, 2019
Sold Price: $1,500,000
Unavailable Date: Jun 09, 2019
Input Date: Mar 22, 2019
Property
Status: Sale
Property Type: Detached
Style: Bungalow-Raised
Area: North Kawartha
Community: Rural North Kawartha
Availability Date: Flexible
Inside
Bedrooms: 2
Bedrooms Plus: 2
Bathrooms: 2
Kitchens: 1
Rooms: 13
Den/Family Room: No
Air Conditioning: Central Air
Fireplace: Yes
Laundry Level: Main
Washrooms: 2
Utilities
Electricity: Yes
Building
Basement: Full
Basement 2: W/O
Heat Type: Forced Air
Heat Source: Propane
Exterior: Wood
Water Supply Type: Lake/River
Water Supply: Other
Special Designation: Unknown
Parking
Driveway: Pvt Double
Garage Spaces: 2
Garage Type: Attached
Covered Parking Spaces: 8
Total Parking Spaces: 8
Fees
Tax Year: 2018
Tax Legal Description: See Extras
Taxes: $7,438
Highlights
Feature: Beach
Feature: Lake Access
Feature: Waterfront
Feature: Wooded/Treed
Land
Cross Street: See Extras
Municipality District: North Kawartha
Fronting On: West
Pool: None
Sewer: Septic
Lot Depth: 1400 Feet
Lot Frontage: 2800 Feet
Lot Irregularities: Irreg
Zoning: Res
Waterfront: Direct
Access To Property: Yr Rnd Private Rd
Water Features: Beachfront
Water Features: Boat Launch
Shoreline Exposure: W
Additional Media
- Virtual Tour: https://www.easywebvideo.com/f54b6d23
Rooms
Room details for 119 Bay View Lane, North Kawartha
| Type | Dimensions | Description |
|---|---|---|
| Kitchen Main | 4.08 x 7.43 | W/O To Deck, Wood Floor |
| Great Rm Main | 6.06 x 7.10 | Wood Floor, W/O To Deck |
| Master Main | 4.08 x 5.63 | W/I Closet, 5 Pc Ensuite |
| Laundry Main | 2.98 x 3.26 | |
| 2nd Br Main | 3.29 x 3.23 | |
| 3rd Br Lower | 4.11 x 3.47 | Unfinished |
| 4th Br Lower | 3.44 x 3.68 | Unfinished |
| Rec Lower | 6.03 x 13.41 | Unfinished |
| Other Lower | 8.22 x 3.96 | |
| Other Lower | 3.68 x 3.13 | |
| Utility Lower | 3.99 x 3.70 | |
| Other Main | 7.04 x 7.16 |
| XXXXXXXX | XXX XX, XXXX |
XXXX XXX XXXX |
$X,XXX,XXX |
| XXX XX, XXXX |
XXXXXX XXX XXXX |
$X,XXX,XXX |
| XXXXXXXX XXXX | XXX XX, XXXX | $1,500,000 XXX XXXX |
| XXXXXXXX XXXXXX | XXX XX, XXXX | $1,699,000 XXX XXXX |

Cardiff Elementary School
Elementary: PublicCoe Hill Public School
Elementary: PublicWilberforce Elementary School
Elementary: PublicApsley Central Public School
Elementary: PublicOur Lady of Mercy Catholic School
Elementary: CatholicYork River Public School
Elementary: PublicNorwood District High School
Secondary: PublicHaliburton Highland Secondary School
Secondary: PublicNorth Hastings High School
Secondary: PublicCampbellford District High School
Secondary: PublicAdam Scott Collegiate and Vocational Institute
Secondary: PublicThomas A Stewart Secondary School
Secondary: Public- 4 bath
- 5 bed
- 2500 sqft
255 Doc Evans Road, North Kawartha, Ontario • K0L 1A0 • Rural North Kawartha



