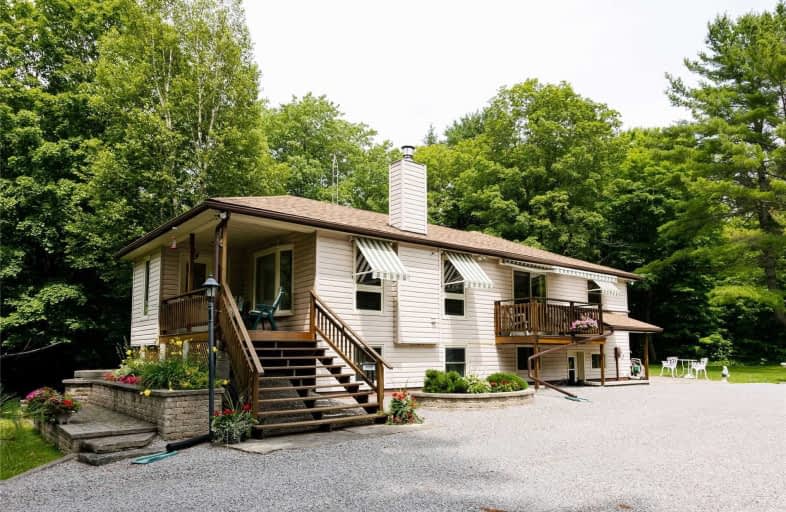Sold on Jul 21, 2021
Note: Property is not currently for sale or for rent.

-
Type: Detached
-
Style: Bungalow-Raised
-
Lot Size: 588.14 x 444.38 Feet
-
Age: No Data
-
Taxes: $2,732 per year
-
Days on Site: 2 Days
-
Added: Jul 19, 2021 (2 days on market)
-
Updated:
-
Last Checked: 3 months ago
-
MLS®#: X5312905
-
Listed By: Royal lepage frank real estate, brokerage
This Is The Property You Have Been Waiting For! Beautiful 3 Br Raised Bungalow Located On Level Manicured 6 Acre Lot. Large Liv/Din Rms W/Picture Windows,Gas Fireplace & W/O To Balcony.Eat In Updated Kitchen Granite Counters. Lrg 3 Season Sunroom-Baseboard Heated. Finished Bsmt W/ Large Rec Room - Electric Fireplace & 4 Piece Bath. Convenient Walk Up Fromutility Rm. Large Double Car Garage With Full Loft/Root Cellar-Heated/Ac Workshop.
Extras
New Septic System - 2020 Roof - 2015 Furn & A/C - 2014 Kitchen Update - 2010 Bathroom Update - 2013 Gd Openers - 2014 Sunroom & Second Garage 2000. Extra Attic Insulation - Microwave As Is. Water At Garage Disconnected - Wood Stove Not Wett
Property Details
Facts for 12307 Highway 28, North Kawartha
Status
Days on Market: 2
Last Status: Sold
Sold Date: Jul 21, 2021
Closed Date: Sep 16, 2021
Expiry Date: Oct 19, 2021
Sold Price: $707,210
Unavailable Date: Jul 21, 2021
Input Date: Jul 19, 2021
Prior LSC: Listing with no contract changes
Property
Status: Sale
Property Type: Detached
Style: Bungalow-Raised
Area: North Kawartha
Community: Rural North Kawartha
Availability Date: 60 Days Tba
Inside
Bedrooms: 3
Bathrooms: 2
Kitchens: 1
Rooms: 7
Den/Family Room: No
Air Conditioning: Central Air
Fireplace: Yes
Washrooms: 2
Building
Basement: Finished
Basement 2: Sep Entrance
Heat Type: Forced Air
Heat Source: Propane
Exterior: Vinyl Siding
Water Supply: Well
Special Designation: Unknown
Other Structures: Drive Shed
Other Structures: Workshop
Parking
Driveway: Pvt Double
Garage Spaces: 3
Garage Type: Detached
Covered Parking Spaces: 10
Total Parking Spaces: 13
Fees
Tax Year: 2021
Tax Legal Description: Con 11 Pt Lot 38 Rp 45R3603 Part 2 To Part 6
Taxes: $2,732
Highlights
Feature: Level
Feature: School Bus Route
Feature: Wooded/Treed
Land
Cross Street: Highway 28 & Eel's L
Municipality District: North Kawartha
Fronting On: East
Pool: None
Sewer: Septic
Lot Depth: 444.38 Feet
Lot Frontage: 588.14 Feet
Acres: 5-9.99
Additional Media
- Virtual Tour: https://video214.com/play/jyKrg3bqg0N91W3T8kXJ2w/s/dark
Rooms
Room details for 12307 Highway 28, North Kawartha
| Type | Dimensions | Description |
|---|---|---|
| Living Main | 5.41 x 6.10 | Gas Fireplace, Picture Window, Broadloom |
| Dining Main | 3.76 x 6.10 | Wall Sconce Lighting, W/O To Balcony, Broadloom |
| Kitchen Main | 3.53 x 5.13 | Granite Counter, Eat-In Kitchen, Vinyl Floor |
| Sunroom Main | 3.58 x 4.78 | Vaulted Ceiling, W/O To Garden, Broadloom |
| Master Main | 3.45 x 3.05 | Closet, Window, Broadloom |
| 2nd Br Main | 2.74 x 3.12 | Closet, Window, Broadloom |
| 3rd Br Main | 3.05 x 2.57 | Closet, Window, Broadloom |
| Rec Lower | 4.01 x 5.13 | Electric Fireplace, Spiral Stairs, Broadloom |
| Rec Lower | 3.20 x 8.36 | Broadloom |
| Utility Lower | 3.96 x 11.71 | Closet, Walk-Up, Tile Floor |
| XXXXXXXX | XXX XX, XXXX |
XXXX XXX XXXX |
$XXX,XXX |
| XXX XX, XXXX |
XXXXXX XXX XXXX |
$XXX,XXX |
| XXXXXXXX XXXX | XXX XX, XXXX | $707,210 XXX XXXX |
| XXXXXXXX XXXXXX | XXX XX, XXXX | $599,000 XXX XXXX |

Cardiff Elementary School
Elementary: PublicCoe Hill Public School
Elementary: PublicWilberforce Elementary School
Elementary: PublicApsley Central Public School
Elementary: PublicOur Lady of Mercy Catholic School
Elementary: CatholicYork River Public School
Elementary: PublicNorwood District High School
Secondary: PublicPeterborough Collegiate and Vocational School
Secondary: PublicHaliburton Highland Secondary School
Secondary: PublicNorth Hastings High School
Secondary: PublicAdam Scott Collegiate and Vocational Institute
Secondary: PublicThomas A Stewart Secondary School
Secondary: Public

